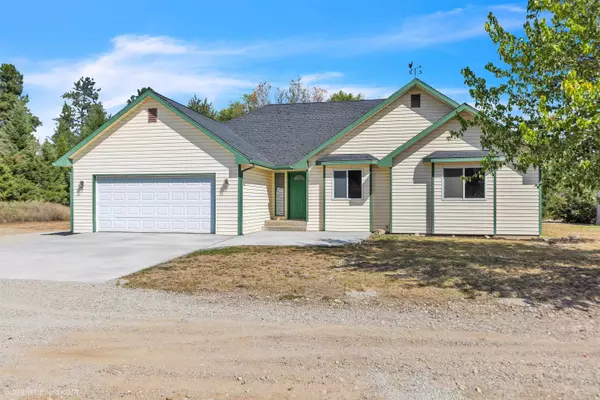Bought with Marvin Nordhagen
For more information regarding the value of a property, please contact us for a free consultation.
3112 E Westmoreland Rd Deer Park, WA 99006
Want to know what your home might be worth? Contact us for a FREE valuation!

Our team is ready to help you sell your home for the highest possible price ASAP
Key Details
Sold Price $505,000
Property Type Single Family Home
Sub Type Single Family Residence
Listing Status Sold
Purchase Type For Sale
Square Footage 1,628 sqft
Price per Sqft $310
MLS Listing ID 202522862
Sold Date 10/10/25
Style Ranch
Bedrooms 3
Year Built 1996
Annual Tax Amount $3,437
Lot Size 10.000 Acres
Lot Dimensions 10
Property Sub-Type Single Family Residence
Property Description
Welcome to 3112 E Westmoreland in Deer Park! This single-level 3 bedroom, 2 bathroom home offers 1628 square feet of living space and features an open and functional floor plan, designed with convenience in mind. Situated on 10-acres, this property has beautiful mountain views and a peaceful atmosphere. The kitchen is filled with natural light, creating a warm and inviting ambiance for cooking and dining. A separate den/office offers additional living space. Enjoy outdoor entertaining on the spacious patio or cozy up by the fireplace in winter. This home has been freshly painted throughout and has a brand new concrete approach to the entry and attached 2-car garage. You'll appreciate the RV parking space and proximity to parks, allowing you to enjoy outdoor activities and explore the beauty of nature right at your doorstep. An additional 20-acre attached parcel is also for sale.
Location
State WA
County Spokane
Rooms
Basement Crawl Space
Interior
Interior Features Pantry, Cathedral Ceiling(s), Windows Vinyl
Heating Electric, Forced Air, Heat Pump
Cooling Central Air
Fireplaces Type Woodburning Fireplce
Appliance Water Softener, Free-Standing Range, Dishwasher, Refrigerator
Exterior
Parking Features Attached, Garage Door Opener, Off Site
Garage Spaces 2.0
Waterfront Description Pond
View Y/N true
View Mountain(s), Territorial
Roof Type Composition
Building
Lot Description Views, Treed, Rolling Slope, Horses Allowed
Story 1
Architectural Style Ranch
Structure Type Vinyl Siding
New Construction false
Schools
Elementary Schools Riverside
Middle Schools Riverside
High Schools Riverside
School District Riverside
Others
Acceptable Financing FHA, VA Loan, Conventional, Cash
Listing Terms FHA, VA Loan, Conventional, Cash
Read Less
GET MORE INFORMATION





