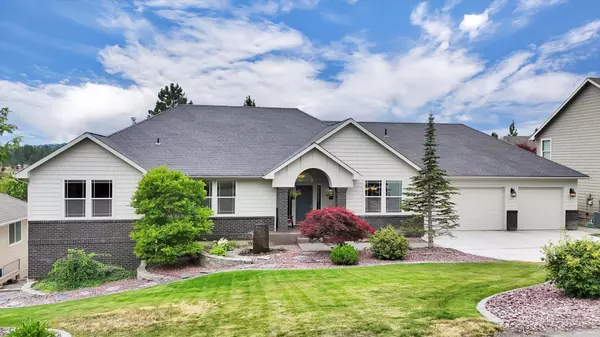Bought with Juma Ikaal
For more information regarding the value of a property, please contact us for a free consultation.
2716 S Man O War Ln Veradale, WA 99037
Want to know what your home might be worth? Contact us for a FREE valuation!

Our team is ready to help you sell your home for the highest possible price ASAP
Key Details
Sold Price $669,500
Property Type Single Family Home
Sub Type Single Family Residence
Listing Status Sold
Purchase Type For Sale
Square Footage 3,810 sqft
Price per Sqft $175
Subdivision Remington Hill
MLS Listing ID 202520131
Sold Date 09/15/25
Style Ranch,Contemporary
Bedrooms 6
Year Built 2005
Annual Tax Amount $6,869
Lot Size 0.260 Acres
Lot Dimensions 0.26
Property Sub-Type Single Family Residence
Property Description
Discover this Breathtaking View Home in the Remington Hill gated neighborhood! Custom built Rancher with lots of extra amenities: vaulted ceilings, hardwood floors, formal dining, main floor den, central vacuum, surround sound, large view windows, and newer decks! Chef's kitchen includes a Viking range, granite countertops, eating bar, custom cabinetry, and kitchen nook overlooking gorgeous views! Main floor includes Den with French doors, main floor laundry, and three bedrooms. Primary suite is large & has a walk in closet, full bathroom, dual vanities, tile shower & soaking tub. Lower level features an expansive Family/Rec room with walk out to new deck, three additional large bedrooms, gas fireplace and mountain views. This meticulously cared for one owner home has lush landscaping, privacy, large decks and overlooks beautiful mountain views. Conveniently located and only minutes to services, shopping, schools and to freeway access!
Location
State WA
County Spokane
Rooms
Basement Full, Finished, Daylight, Rec/Family Area, Walk-Out Access
Interior
Interior Features High Speed Internet, Pantry, Cathedral Ceiling(s), Natural Woodwork, Windows Vinyl
Heating Natural Gas, Forced Air
Cooling Central Air
Fireplaces Type Gas
Appliance Free-Standing Range, Gas Range, Dishwasher, Refrigerator, Disposal, Microwave, Washer, Dryer, Hard Surface Counters
Exterior
Parking Features Attached, Garage Door Opener, Off Site, Oversized
Garage Spaces 3.0
Utilities Available Cable Available
View Y/N true
View Mountain(s), Territorial
Roof Type Composition
Building
Lot Description Views, Sprinkler - Automatic, Level, Secluded, Open Lot, Oversized Lot
Story 1
Architectural Style Ranch, Contemporary
Structure Type Brick Veneer,Masonite
New Construction false
Schools
Elementary Schools Sunrise
Middle Schools Evergreen
High Schools Central Valley
School District Central Valley
Others
Acceptable Financing FHA, VA Loan, Conventional, Cash
Listing Terms FHA, VA Loan, Conventional, Cash
Read Less
GET MORE INFORMATION





