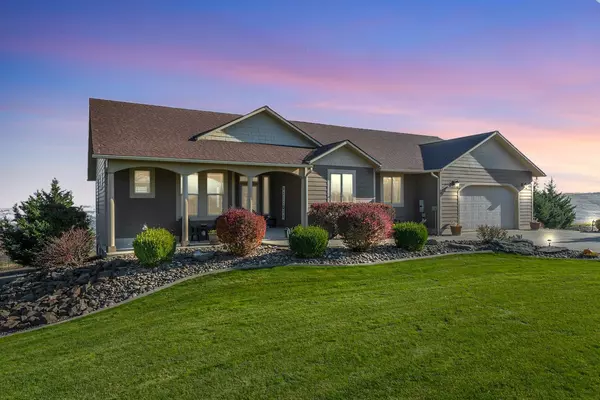Bought with MISC MISC
For more information regarding the value of a property, please contact us for a free consultation.
999 Amity Ln Clarkston, WA 99403
Want to know what your home might be worth? Contact us for a FREE valuation!

Our team is ready to help you sell your home for the highest possible price ASAP
Key Details
Sold Price $835,000
Property Type Single Family Home
Sub Type Single Family Residence
Listing Status Sold
Purchase Type For Sale
Square Footage 4,230 sqft
Price per Sqft $197
MLS Listing ID 202425709
Sold Date 09/04/25
Style Other
Bedrooms 5
Year Built 2011
Lot Size 5.000 Acres
Lot Dimensions 5
Property Sub-Type Single Family Residence
Property Description
This move-in-ready home blends privacy and scenic beauty. A full home inspection with excellent results is available and a home warranty is included. Set on 5 acres with panoramic views of the Lewis-Clark Valley and Blue Mountains, offering convenient access to outdoor recreation including hiking, fishing, and boating. Inside, 9-foot ceilings enhance the open, spacious layout. The kitchen features tiger wood floors, granite countertops, and custom cabinetry, flowing seamlessly to a covered deck—perfect for enjoying the view. The home offers two primary suites, one on each level, providing flexible options for multigenerational living. Two laundry rooms add everyday convenience. The 30x36 shop includes covered RV parking with full hookups. A 4,000-gallon cistern, sprinkler system, and drip irrigation serve the landscaped grounds. Enjoy mature trees, fruit trees, and a peaceful gazebo retreat. The property is horse-ready with cross-fencing, a loafing shed, hay barn, round pen, and productive pasture.
Location
State WA
County Asotin
Rooms
Basement Full, Finished, Daylight, Rec/Family Area, Laundry, Walk-Out Access
Interior
Interior Features Windows Vinyl, In-Law Floorplan
Heating Electric, Forced Air
Cooling Central Air
Appliance Range, Dishwasher, Refrigerator, Washer, Dryer, Hard Surface Counters
Exterior
Parking Features Attached, Detached, RV Access/Parking, Workshop in Garage, Garage Door Opener, Off Site
Garage Spaces 2.0
View Y/N true
View City, Mountain(s), Territorial
Roof Type Composition
Building
Lot Description Views, Cross Fncd, Sprinkler - Automatic, Treed, Oversized Lot, Fencing, Horses Allowed, Garden
Architectural Style Other
Structure Type Fiber Cement
New Construction false
Schools
School District Other
Others
Acceptable Financing FHA, VA Loan, Conventional, Cash
Listing Terms FHA, VA Loan, Conventional, Cash
Read Less
GET MORE INFORMATION





