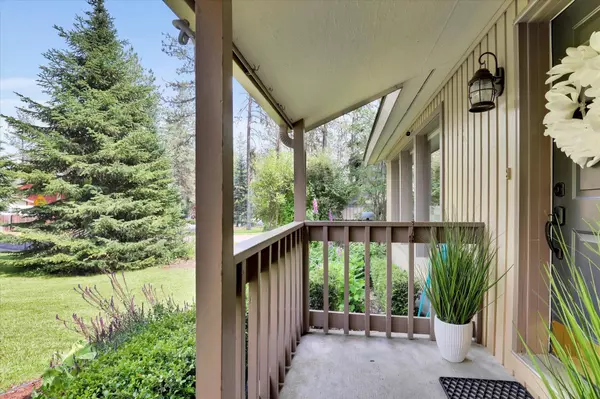Bought with Julie Kuhlmann
For more information regarding the value of a property, please contact us for a free consultation.
906 E Timberwood Cir Spokane, WA 99208
Want to know what your home might be worth? Contact us for a FREE valuation!

Our team is ready to help you sell your home for the highest possible price ASAP
Key Details
Sold Price $525,000
Property Type Single Family Home
Sub Type Single Family Residence
Listing Status Sold
Purchase Type For Sale
Square Footage 2,685 sqft
Price per Sqft $195
MLS Listing ID 202519320
Sold Date 08/25/25
Style Contemporary
Bedrooms 4
Year Built 1984
Annual Tax Amount $4,360
Lot Size 0.430 Acres
Lot Dimensions 0.43
Property Sub-Type Single Family Residence
Property Description
Welcome Home to Your Private Parklike Retreat! Nestled on a beautifully landscaped 0.43-acre lot. This stunning Upper Gleneden home is surrounded by cherry, raspberry, apple, pear, oak, and maple trees—creating a lush, serene setting perfect for entertaining. Enjoy summer evenings around the fire pit or host unforgettable gatherings on the expansive deck. This thoughtfully updated 3-level home features fresh interior paint, remodeled bathrooms, soaring cathedral ceilings, and a recently refreshed wood-burning fireplace. Additional upgrades include a new driveway, double-pane windows, and a 2020 roof for peace of mind. Upstairs, you'll find three bedrooms, including a vaulted primary suite with a charming secret loft—ideal for storage, reading, or imaginative play. The fully finished lower level offers a junior primary suite, ¾ bath, a cozy family room, and a versatile den. Don't miss the 630 partially finished basement. Located just minutes from Gleneden Park, Mead Schools and the Wandermere Golf Course.
Location
State WA
County Spokane
Rooms
Basement Partial
Interior
Interior Features High Speed Internet, Cathedral Ceiling(s), Multi Pn Wn
Heating Natural Gas, Forced Air, Passive Cooling
Cooling Passive Cooling
Fireplaces Type Woodburning Fireplce
Appliance Free-Standing Range, Gas Range, Dishwasher, Refrigerator, Disposal, Microwave, Washer, Dryer, Hard Surface Counters
Exterior
Parking Features Attached
Garage Spaces 2.0
Utilities Available Cable Available
View Y/N true
Roof Type Composition
Building
Lot Description Fenced Yard, Sprinkler - Automatic, Treed, Level, Corner Lot, Cul-De-Sac, City Bus (w/in 6 blks), Fencing, Garden
Story 2
Architectural Style Contemporary
Structure Type Siding,Cedar
New Construction false
Schools
Elementary Schools Farwell
Middle Schools Northwood
High Schools Mead
School District Mead
Others
Acceptable Financing FHA, VA Loan, Conventional, Cash
Listing Terms FHA, VA Loan, Conventional, Cash
Read Less




