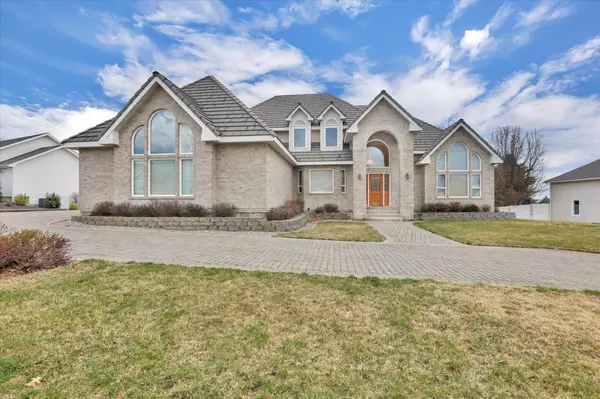Bought with Neil Cao
For more information regarding the value of a property, please contact us for a free consultation.
2318 S Steen Rd Spokane Valley, WA 99037
Want to know what your home might be worth? Contact us for a FREE valuation!

Our team is ready to help you sell your home for the highest possible price ASAP
Key Details
Sold Price $750,000
Property Type Single Family Home
Sub Type Single Family Residence
Listing Status Sold
Purchase Type For Sale
Square Footage 4,831 sqft
Price per Sqft $155
Subdivision Crystal Ridge
MLS Listing ID 202517945
Sold Date 08/20/25
Bedrooms 5
Year Built 1999
Annual Tax Amount $9,331
Lot Size 0.470 Acres
Lot Dimensions 0.47
Property Sub-Type Single Family Residence
Property Description
Welcome to this stunning 5-bedroom, 6-bathroom custom residence in the heart of Spokane Valley. Spanning over 4,600 sqft, this meticulously maintained home offers upscale living and spectacular views. From the moment you arrive, you'll be impressed by the elegant brick exterior, slate roof, and paver driveway leading to an oversized 6-car garage - perfect for car enthusiasts or added storage. Step inside to find radiant floor heating throughout, providing year-round comfort, and quality finishes in every room. The thoughtfully designed floor plan includes four spacious ensuite bedrooms, ideal for privacy and convenience, as well as a 5th bedroom and an office. Enjoy the views from your gourmet kitchen and living areas that flow seamlessly onto a covered deck, perfect for entertaining or relaxing. Every detail of this home - from the upscale materials to the peaceful outdoor spaces - has been carefully curated for luxury living. Don't miss this rare opportunity to own a view property that checks every box.
Location
State WA
County Spokane
Rooms
Basement Partial, Finished, Daylight, Rec/Family Area, Walk-Out Access
Interior
Interior Features Hot Water, High Speed Internet, Smart Thermostat, Pantry, Kitchen Island, Cathedral Ceiling(s), Natural Woodwork, Windows Vinyl, Multi Pn Wn, Central Vacuum
Heating Natural Gas, Electric, Heat Pump, Hot Water, Radiant Floor, Zoned
Cooling Central Air, Wall Unit(s)
Fireplaces Type Gas, Insert
Appliance Tankless Water Heater, Range, Dishwasher, Refrigerator, Disposal, Trash Compactor, Microwave, Washer, Dryer, Hard Surface Counters
Exterior
Parking Features Attached, Garage Door Opener, Oversized, Electric Vehicle Charging Station(s)
Garage Spaces 4.0
Utilities Available Cable Available
View Y/N true
View City, Mountain(s), Territorial
Roof Type Slate
Building
Lot Description Views, Sprinkler - Automatic
Story 2
Structure Type Brick,Masonite
New Construction false
Schools
Elementary Schools Sunrise
Middle Schools Evergreen
High Schools Central Valley
School District Central Valley
Others
Acceptable Financing Conventional, Cash
Listing Terms Conventional, Cash
Read Less




