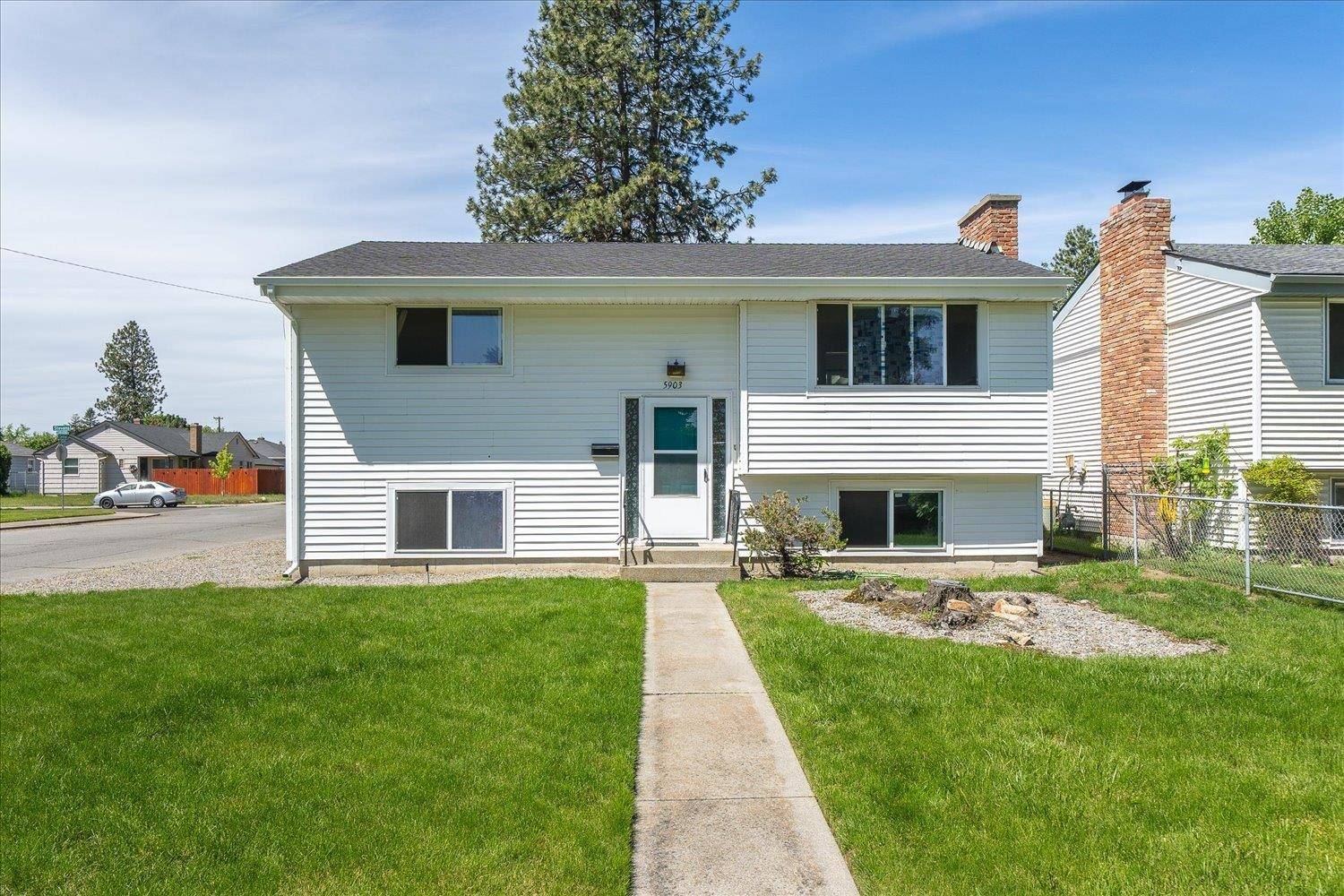Bought with Teddy Benson
For more information regarding the value of a property, please contact us for a free consultation.
5903 N Stevens St Spokane, WA 99205
Want to know what your home might be worth? Contact us for a FREE valuation!

Our team is ready to help you sell your home for the highest possible price ASAP
Key Details
Sold Price $360,000
Property Type Single Family Home
Sub Type Single Family Residence
Listing Status Sold
Purchase Type For Sale
Square Footage 1,834 sqft
Price per Sqft $196
MLS Listing ID 202517648
Sold Date 07/02/25
Style Other
Bedrooms 4
Year Built 1970
Lot Size 5,662 Sqft
Lot Dimensions 0.13
Property Sub-Type Single Family Residence
Property Description
Step into homeownership with this charming and affordable 4-bedroom, 2-bath home on a sunny corner lot in North Spokane! With 1,834 square feet of space, this home gives you the flexibility you need now and the room to grow into later. Upstairs, you'll find an open and bright living space, a dining area with sliding glass doors to your covered deck, and easy access to the kitchen. Downstairs, there's a second living room with a cozy fireplace perfect for movie nights, or game days. All four bedrooms are generously sized, and the layout includes a bathroom on each level ideal for roommates, guests, or spreading out. The home also features updated windows, vinyl siding, and a newer roof for peace of mind. Outside, the fully fenced backyard is ready for pets, gatherings, or your own garden project. There's even a detached garage and private patio area to make it your own. Located close to parks, coffee shops, and neighborhood schools, this is a great place to put down roots and make this home truly yours.
Location
State WA
County Spokane
Rooms
Basement Full, Finished, Daylight, Rec/Family Area, Laundry, Walk-Out Access
Interior
Interior Features Windows Vinyl
Heating Natural Gas, Forced Air
Cooling Central Air
Fireplaces Type Woodburning Fireplce
Appliance Free-Standing Range, Dishwasher, Refrigerator, Disposal
Exterior
Parking Features Detached, RV Access/Parking, Workshop in Garage, Garage Door Opener, Off Site, Oversized
Garage Spaces 2.0
Amenities Available Deck, Patio, Hot Water
View Y/N true
Roof Type Composition
Building
Lot Description Fenced Yard, Sprinkler - Partial, Level
Story 1
Architectural Style Other
Structure Type Vinyl Siding
New Construction false
Schools
Elementary Schools Madison
Middle Schools Salk
High Schools Shadle Park
School District Spokane Dist 81
Others
Acceptable Financing FHA, VA Loan, Conventional, Cash
Listing Terms FHA, VA Loan, Conventional, Cash
Read Less




