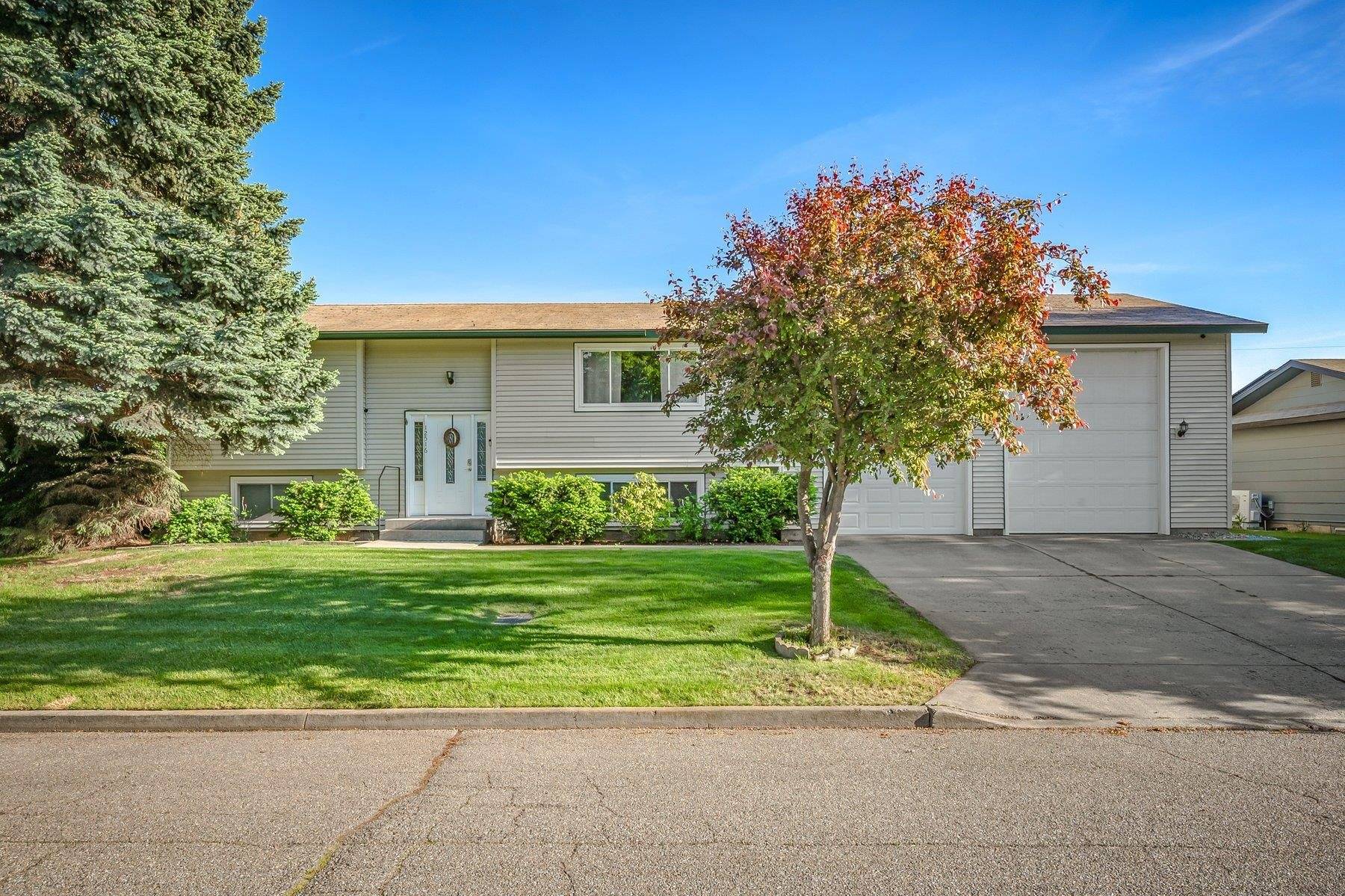Bought with Amy Parrish
For more information regarding the value of a property, please contact us for a free consultation.
12516 E Lenora Dr Spokane Valley, WA 99216
Want to know what your home might be worth? Contact us for a FREE valuation!

Our team is ready to help you sell your home for the highest possible price ASAP
Key Details
Sold Price $435,000
Property Type Single Family Home
Sub Type Single Family Residence
Listing Status Sold
Purchase Type For Sale
Square Footage 1,871 sqft
Price per Sqft $232
MLS Listing ID 202517536
Sold Date 06/26/25
Style Traditional
Bedrooms 4
Year Built 1975
Lot Size 0.270 Acres
Lot Dimensions 0.27
Property Sub-Type Single Family Residence
Property Description
Nestled in the heart of Spokane Valley, this beautifully updated 4-bedroom, 2-bath home offers the perfect blend of comfort, style, and functionality. Step inside to discover a warm and inviting living space featuring a cozy gas fireplace, ideal for relaxing evenings. The thoughtfully updated interior boasts modern finishes while maintaining classic charm, making it truly move-in ready. The spacious kitchen and open layout provide the perfect setting for both everyday living and entertaining. Outdoors, enjoy a meticulously maintained large lot with mature landscaping, a private deck, and a patio—ideal for summer barbecues or quiet mornings with coffee. A standout feature is the oversized attached garage/shop that is 12' feet high, 29' deep, and 27' wide, offering incredible storage, workspace, or hobby potential. Located close to parks, schools, shopping, and dining, this home delivers convenience, space, and comfort in one of Spokane Valley's most desirable areas.
Location
State WA
County Spokane
Rooms
Basement Full, Finished, Rec/Family Area, Laundry, Walk-Out Access
Interior
Interior Features Smart Thermostat, Windows Vinyl
Heating Natural Gas, Forced Air
Cooling Central Air
Fireplaces Type Gas
Appliance Gas Range, Dishwasher, Refrigerator, Disposal, Microwave
Exterior
Parking Features Attached, RV Access/Parking, Workshop in Garage, Garage Door Opener, Oversized
Garage Spaces 4.0
Amenities Available Deck, High Speed Internet
View Y/N true
View Mountain(s)
Roof Type Composition
Building
Lot Description Fencing, Sprinkler - Automatic, Level, Oversized Lot
Story 2
Architectural Style Traditional
Structure Type Vinyl Siding
New Construction false
Schools
Elementary Schools South Pines
Middle Schools Bowdish
High Schools University
School District Central Valley
Others
Acceptable Financing FHA, VA Loan, Conventional, Cash
Listing Terms FHA, VA Loan, Conventional, Cash
Read Less




