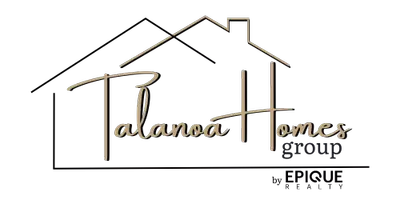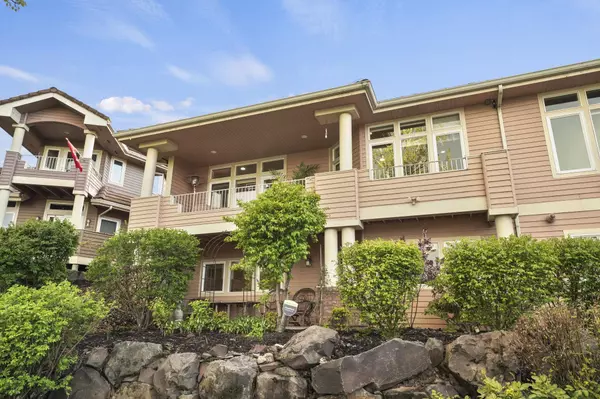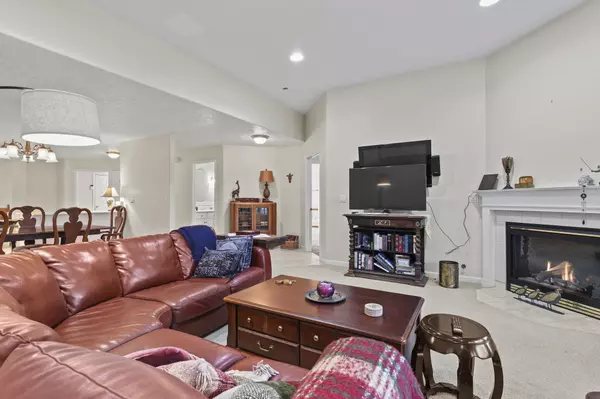Bought with Kimberly Dailey
$863,500
$950,000
9.1%For more information regarding the value of a property, please contact us for a free consultation.
2 Beds
3 Baths
3,144 SqFt
SOLD DATE : 11/22/2024
Key Details
Sold Price $863,500
Property Type Condo
Sub Type Condominium
Listing Status Sold
Purchase Type For Sale
Square Footage 3,144 sqft
Price per Sqft $274
MLS Listing ID 202423942
Sold Date 11/22/24
Style Rancher
Bedrooms 2
Year Built 2000
Lot Size 2,613 Sqft
Lot Dimensions 0.06
Property Description
The three most important factors in real estate are "location, location, location," and this condo checks all the boxes! Located next to the Centennial trail, with views of the beautiful Spokane River, this home features both stunning views of nature and the ease of urban living for the perfect combination! With a fully finished basement, there is plenty of room for everyone and everything here--including a third non-conforming bedroom area. The kitchen is bright, clean and spacious, and the the upstairs five piece bathroom has a great soaking tub too. Hard surface flooring areas lend to the ease of maintainence here, and a two car attached garage means plenty of storage space! But what really sets this place a part is the stunning views--take them in from the primary bedroom, the patio, or simply walk out to the trail for a walk. Located just minutes from local schools, resturaunts, shopping and venues too!
Location
State WA
County Spokane
Rooms
Basement Full, Finished
Interior
Heating Gas Hot Air Furnace, Forced Air
Cooling Central Air
Appliance Free-Standing Range, Dishwasher, Refrigerator, Disposal, Microwave, Pantry, Kit Island, Hrd Surface Counters
Exterior
Garage Attached
Garage Spaces 2.0
Community Features Grnd Level, Controlled Access, Pet Amenities, Storage, Gated
Amenities Available Patio
Waterfront Description River Front
View Y/N true
View Water
Roof Type Composition Shingle
Building
Lot Description Views, Level, Plan Unit Dev, Zero Lot Line
Architectural Style Rancher
Structure Type Hardboard Siding
New Construction false
Schools
School District Spokane Dist 81
Others
Acceptable Financing Conventional, Cash
Listing Terms Conventional, Cash
Read Less Info
Want to know what your home might be worth? Contact us for a FREE valuation!

Our team is ready to help you sell your home for the highest possible price ASAP








