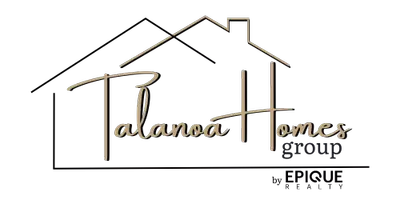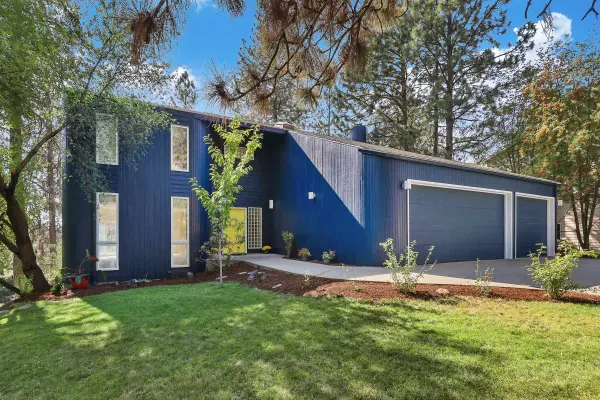Bought with Jamion Botch
$492,500
$510,000
3.4%For more information regarding the value of a property, please contact us for a free consultation.
5 Beds
4 Baths
4,212 SqFt
SOLD DATE : 11/22/2024
Key Details
Sold Price $492,500
Property Type Single Family Home
Sub Type Residential
Listing Status Sold
Purchase Type For Sale
Square Footage 4,212 sqft
Price per Sqft $116
Subdivision Sunset Trails
MLS Listing ID 202422423
Sold Date 11/22/24
Style Contemporary
Bedrooms 5
Year Built 1984
Annual Tax Amount $4,974
Lot Size 0.420 Acres
Lot Dimensions 0.42
Property Description
Freshly painted! Experience the unique charm of this architecturally stunning 5-bedroom, 4-bathroom home where round exterior and interior walls create a refreshing departure from the conventional. Set on an extra-large, private treed lot, this property offers a serene escape from the everyday, complete with a patio, extensive decking, and a relaxing hot tub. The top level features a spacious main suite with an expansive private balcony. This level also includes two additional bedrooms, a full bathroom, and a convenient laundry area. On the main floor, you'll find an open-plan living space designed to welcome family and friends alike. Large windows allow for ample natural light, while the unique architectural design provides intriguing visual interest throughout. The kitchen is designed for functionality and flow The lower level, designed with the same, captivating curved structure. This level includes two more bedrooms, bath and a spacious 3 car garage.
Location
State WA
County Spokane
Rooms
Basement Full, Finished, Daylight, Walk-Out Access
Interior
Interior Features Vinyl
Heating Gas Hot Air Furnace, Forced Air
Cooling Central Air
Appliance Built-In Range/Oven, Dishwasher, Refrigerator, Hrd Surface Counters
Exterior
Garage Attached, RV Parking, Garage Door Opener, Off Site, Oversized
Garage Spaces 3.0
Amenities Available Spa/Hot Tub, Deck, High Speed Internet, Other
View Y/N true
View Territorial
Roof Type Composition Shingle
Building
Lot Description Views, Treed, Secluded, Hillside, Rolling Slope
Story 2
Architectural Style Contemporary
Structure Type Wood
New Construction false
Schools
Elementary Schools Woodridge
Middle Schools Salk
High Schools Shadle Park
School District Spokane Dist 81
Others
Acceptable Financing VA Loan, Conventional, Cash
Listing Terms VA Loan, Conventional, Cash
Read Less Info
Want to know what your home might be worth? Contact us for a FREE valuation!

Our team is ready to help you sell your home for the highest possible price ASAP








