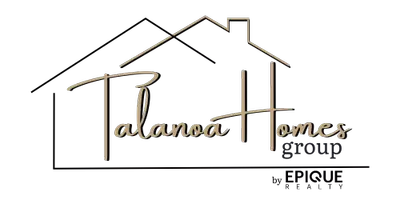Bought with Brian Zapotocky
$707,500
$719,900
1.7%For more information regarding the value of a property, please contact us for a free consultation.
5 Beds
4 Baths
4,016 SqFt
SOLD DATE : 11/20/2024
Key Details
Sold Price $707,500
Property Type Single Family Home
Sub Type Residential
Listing Status Sold
Purchase Type For Sale
Square Footage 4,016 sqft
Price per Sqft $176
Subdivision Windsor Ridge At Morningside
MLS Listing ID 202423065
Sold Date 11/20/24
Style Traditional
Bedrooms 5
Year Built 2005
Annual Tax Amount $6,904
Lot Size 0.530 Acres
Lot Dimensions 0.53
Property Description
Welcome home to Windsor Ridge in sought-after Morningside! This traditional 2-story offers 5 beds, 4 baths, a dedicated main level office, fantastic 2nd floor bonus room & a spacious 4,016 sq. ft. Step onto the dreamy front porch facing SE mountain views & enter the main level of the home thru the bright cathedral ceiling foyer. Kitchen has informal dining, center island w/seating, granite counters, gas range & pantry. Open to the kitchen, the living room has a cozy gas fireplace & easy access to the backyard. Dining room easily seats 8. The 2nd level offers the primary bedroom that enjoys a vaulted ceiling, views, en-suite w/double vanity, soaking tub, walk-in closet plus 2 additional beds, full bath & laundry. The lower level affords a great recreation area, 2 beds, full bath & storage. The .53 acre fully fenced level yard reveals a stone patio w/pergola (wired for hot tub), stone BBQ, water feature, gas fire pit, garden shed & gravel parking. The 4+ car garage is 1,140 sq. ft. Home is zoned for CV Schools!
Location
State WA
County Spokane
Rooms
Basement Full, Finished, Rec/Family Area
Interior
Interior Features Wood Floor, Cathedral Ceiling(s), Window Bay Bow, Vinyl, Multi Pn Wn
Heating Gas Hot Air Furnace, Forced Air, Prog. Therm.
Cooling Central Air
Fireplaces Type Gas
Appliance Free-Standing Range, Gas Range, Dishwasher, Refrigerator, Disposal, Microwave, Pantry, Kit Island, Hrd Surface Counters
Exterior
Garage Attached, Under Building, Garage Door Opener, Oversized
Garage Spaces 4.0
Amenities Available Cable TV, Patio, Hot Water, High Speed Internet
View Y/N true
View Mountain(s)
Roof Type Composition Shingle
Building
Lot Description Views, Fenced Yard, Sprinkler - Automatic, Level, Open Lot, Cul-De-Sac, Oversized Lot, CC & R
Story 2
Architectural Style Traditional
Structure Type Stone Veneer,Vinyl Siding,Wood
New Construction false
Schools
Elementary Schools Sunrise
Middle Schools Evergreen
High Schools Central Valley
School District Central Valley
Others
Acceptable Financing VA Loan, Conventional, Cash
Listing Terms VA Loan, Conventional, Cash
Read Less Info
Want to know what your home might be worth? Contact us for a FREE valuation!

Our team is ready to help you sell your home for the highest possible price ASAP








