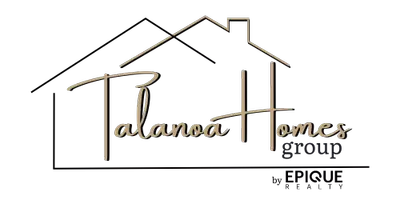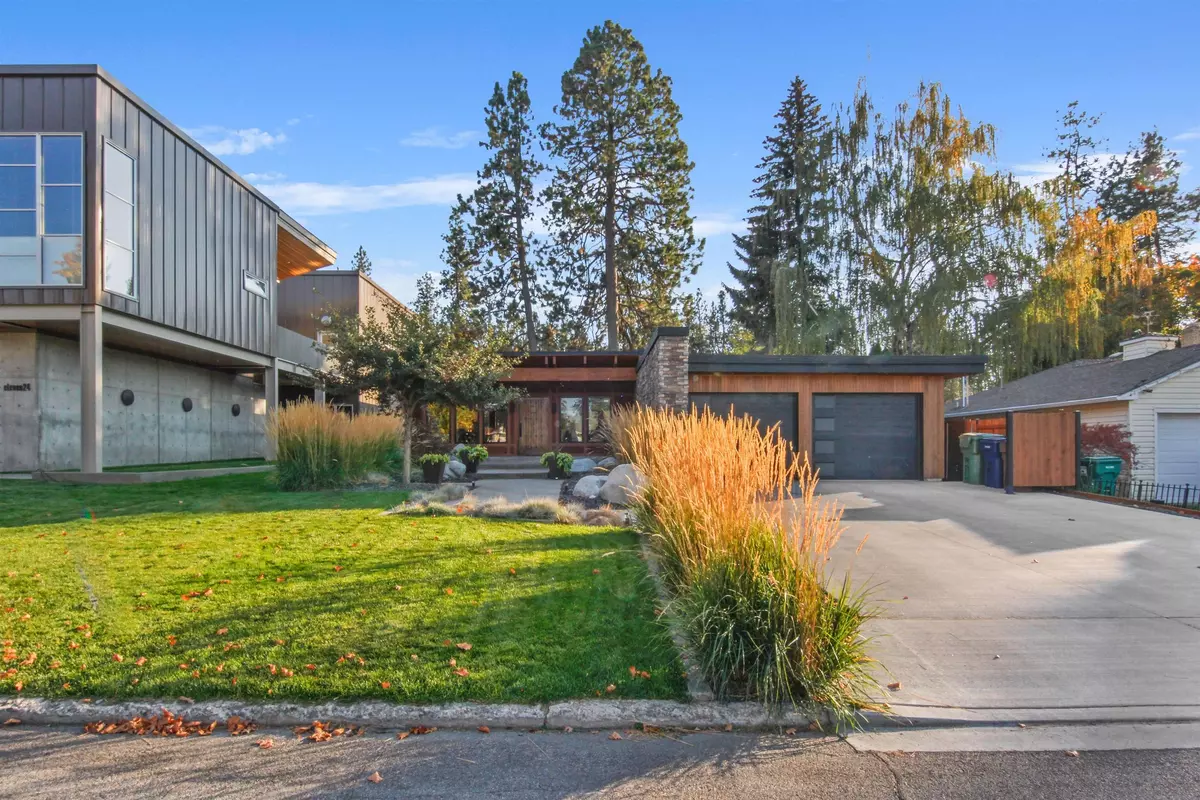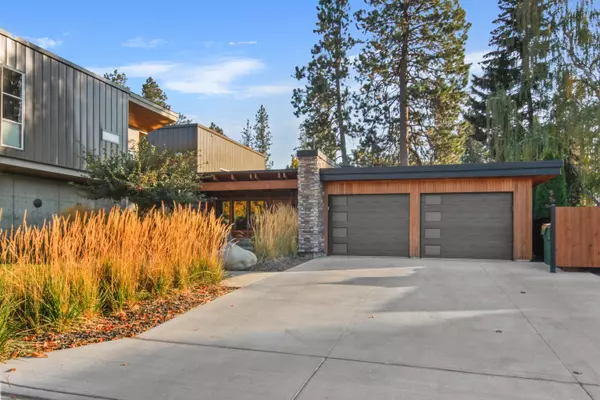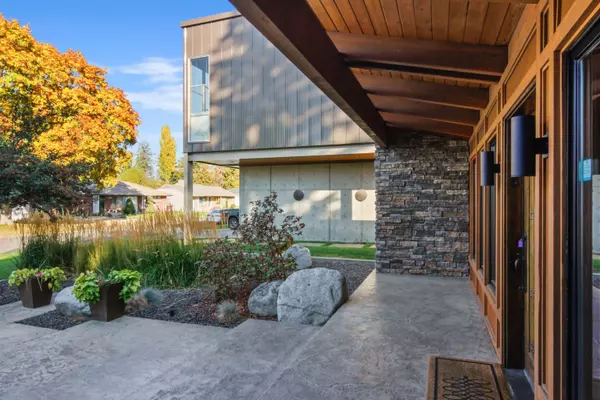Bought with Eric Tucker
$1,125,000
$1,150,000
2.2%For more information regarding the value of a property, please contact us for a free consultation.
4 Beds
3 Baths
3,388 SqFt
SOLD DATE : 11/18/2024
Key Details
Sold Price $1,125,000
Property Type Single Family Home
Sub Type Residential
Listing Status Sold
Purchase Type For Sale
Square Footage 3,388 sqft
Price per Sqft $332
MLS Listing ID 202424400
Sold Date 11/18/24
Style Rancher,Contemporary
Bedrooms 4
Year Built 1954
Annual Tax Amount $10,503
Lot Size 7,405 Sqft
Lot Dimensions 0.17
Property Description
Welcome to this stunning Mid-Century Modern home, perfectly situated on the coveted Gold Coast at Manito Country Club. Nestled along the 4th hole, this property boasts one of the finest views on the entire course, offering a peaceful, green backdrop to be enjoyed all year long. Step outside to your expansive patio, designed for ultimate relaxation and entertainment. With a built-in firepit and hot tub, you can soak up the best of life, whether you're hosting guests or simply enjoying a quiet evening outdoors. Every inch of this home has been meticulously updated and designed to meet the highest standards of modern luxury, making it ready for its next fortunate owner. Inside, you’ll find extensive use of hardwoods, granite, and stone, bringing warmth and sophistication to every room. The open-concept great room features a spacious kitchen with top-of-the-line appliances, a cozy eating space, and a seamless flow into the dining room and den. Expansive island including features with wine and coffee bar.
Location
State WA
County Spokane
Rooms
Basement Full, Finished, Rec/Family Area, Laundry
Interior
Interior Features Wood Floor, Vinyl
Heating Gas Hot Air Furnace, Forced Air
Cooling Central Air
Fireplaces Type Masonry, Gas
Appliance Free-Standing Range, Gas Range, Dishwasher, Refrigerator, Disposal, Microwave, Kit Island, Washer, Dryer
Exterior
Garage Attached, Garage Door Opener
Garage Spaces 2.0
Amenities Available Spa/Hot Tub, Patio
View Y/N true
View Golf Course
Roof Type Flat
Building
Lot Description Views, Sprinkler - Automatic, Adjoin Golf Course
Story 1
Architectural Style Rancher, Contemporary
Structure Type Stone Veneer,Wood
New Construction false
Schools
Elementary Schools Jefferson
Middle Schools Sac
High Schools Lewis & Clark
School District Spokane Dist 81
Others
Acceptable Financing FHA, VA Loan, Conventional, Cash
Listing Terms FHA, VA Loan, Conventional, Cash
Read Less Info
Want to know what your home might be worth? Contact us for a FREE valuation!

Our team is ready to help you sell your home for the highest possible price ASAP








