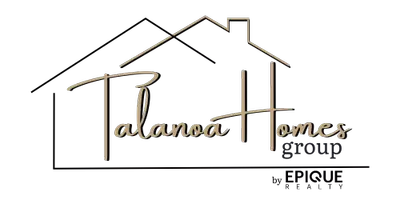Bought with Shannon Beckner
$610,000
$649,900
6.1%For more information regarding the value of a property, please contact us for a free consultation.
2 Beds
3 Baths
1,429 SqFt
SOLD DATE : 11/19/2024
Key Details
Sold Price $610,000
Property Type Single Family Home
Sub Type Residential
Listing Status Sold
Purchase Type For Sale
Square Footage 1,429 sqft
Price per Sqft $426
MLS Listing ID 202424144
Sold Date 11/19/24
Style Townhse
Bedrooms 2
Year Built 2018
Annual Tax Amount $5,897
Lot Size 1,742 Sqft
Lot Dimensions 0.04
Property Description
This beautifully updated Kendall Yards townhome blends modern design with breathtaking sunset, city & centennial trail views. The spacious courtyard patio—now equipped with a new powered awning—offers comfortable outdoor living. Inside, the stylish kitchen takes center stage with high-end appliances, including a gas grill-top range. The open-concept design also includes a dedicated dining area and office nook. A new electric wall fireplace adds warmth and ambiance to the living space. Upstairs, both bedrooms feature private ensuites, with the master suite upgraded with a second closet for extra storage. The washer and dryer are conveniently located on the same floor as the bedrooms. Custom California Closets and motorized blinds luxury convenience. Enjoy the perks of Kendall Yards, with a gym and concierge package service, all conveniently near downtown Spokane. A heated two-car garage with private alley access completes this low-maintenance home, offering the best of vibrant Kendall Yards living!
Location
State WA
County Spokane
Rooms
Basement Slab, None
Interior
Interior Features Utility Room, Cathedral Ceiling(s), Vinyl, Multi Pn Wn
Fireplaces Type Zero Clearance
Appliance Free-Standing Range, Grill, Gas Range, Dishwasher, Refrigerator, Disposal, Microwave, Pantry, Kit Island, Washer, Dryer, Hrd Surface Counters
Exterior
Garage Attached, Under Building, Garage Door Opener
Garage Spaces 2.0
Community Features Pet Amenities, Recreation Area
Amenities Available Cable TV, Patio, Hot Water, High Speed Internet
View Y/N true
View City, Territorial
Roof Type Flat
Building
Lot Description Views, Fencing, Sprinkler - Automatic, Level, Secluded, Corner Lot, City Bus (w/in 6 blks), Plan Unit Dev, CC & R
Story 3
Architectural Style Townhse
Structure Type Brk Accent,Fiber Cement
New Construction false
Schools
Elementary Schools Holmes
Middle Schools Glover
High Schools North Central
School District Spokane Dist 81
Others
Acceptable Financing VA Loan, Conventional, Cash
Listing Terms VA Loan, Conventional, Cash
Read Less Info
Want to know what your home might be worth? Contact us for a FREE valuation!

Our team is ready to help you sell your home for the highest possible price ASAP








