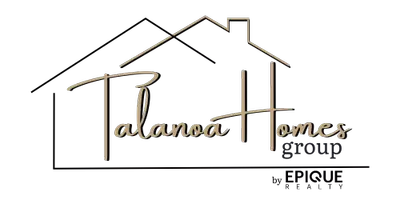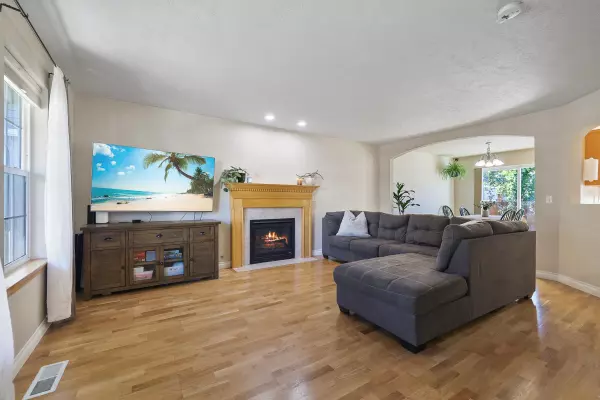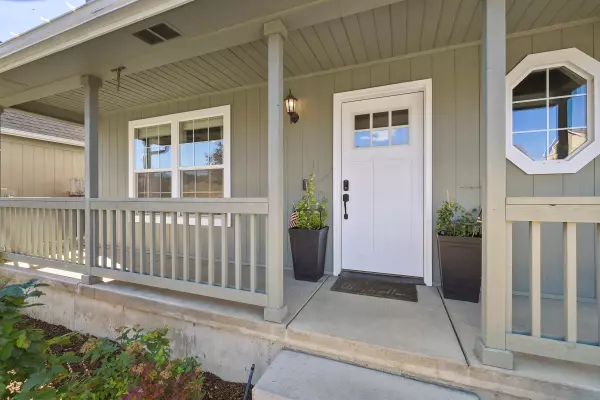Bought with David Jones
$427,500
$440,000
2.8%For more information regarding the value of a property, please contact us for a free consultation.
3 Beds
3 Baths
1,714 SqFt
SOLD DATE : 11/18/2024
Key Details
Sold Price $427,500
Property Type Single Family Home
Sub Type Residential
Listing Status Sold
Purchase Type For Sale
Square Footage 1,714 sqft
Price per Sqft $249
Subdivision Palouse Plaza Estates
MLS Listing ID 202423397
Sold Date 11/18/24
Style Contemporary,Craftsman
Bedrooms 3
Year Built 2004
Annual Tax Amount $4,508
Lot Size 4,791 Sqft
Lot Dimensions 0.11
Property Description
Move-in ready 2004 2-story craftsman in Palouse Plaza Estates with territorial views on culd-de-sac lane of Spokane’s South Hill includes 3 bed/3 bath, 2nd story bonus room (rec/bed/office), 1,714 total sq/ft including gas furnace/central A/C, 2 car attached garage with built-in storage room minutes away from schools, grocery, restaurants and parks! Neighborhood access to green space and walking trails. Updated kitchen includes stainless steel appliances (NEW fridge), granite counters, pantry and breakfast nook with hardwood floors throughout the home. Spacious living/dining layout with gas fireplace, 1/2 bath is perfect for private hangouts or entertaining guests. 2nd floor features primary bed, 2 guest beds, 1 guest bath and bonus room that can be used as an extra rec space, bed or office. Primary bedroom suite with vaulted ceilings includes walk-in closet and ensuite 3/4 bath. Level, fully fenced backyard with sprinklers, patio/firepit and garden areas. Gas hot water heater. NEW washer/dryer. Tour TODAY!
Location
State WA
County Spokane
Rooms
Basement Crawl Space, None
Interior
Interior Features Wood Floor, Natural Woodwork, Vinyl
Heating Gas Hot Air Furnace, Forced Air, Prog. Therm.
Cooling Central Air
Fireplaces Type Gas
Appliance Free-Standing Range, Dishwasher, Refrigerator, Disposal, Microwave, Pantry, Washer, Dryer, Hrd Surface Counters
Exterior
Garage Attached, Garage Door Opener, Off Site
Garage Spaces 2.0
Amenities Available Cable TV, Patio, Hot Water, High Speed Internet
View Y/N true
View Mountain(s), Territorial
Roof Type Composition Shingle
Building
Lot Description Views, Fenced Yard, Sprinkler - Automatic, Level, Cul-De-Sac, CC & R, Surveyed
Story 2
Architectural Style Contemporary, Craftsman
Structure Type Siding
New Construction false
Schools
Elementary Schools Moran Prairie
Middle Schools Chase
High Schools Ferris
School District Spokane Dist 81
Others
Acceptable Financing FHA, VA Loan, Conventional, Cash
Listing Terms FHA, VA Loan, Conventional, Cash
Read Less Info
Want to know what your home might be worth? Contact us for a FREE valuation!

Our team is ready to help you sell your home for the highest possible price ASAP








