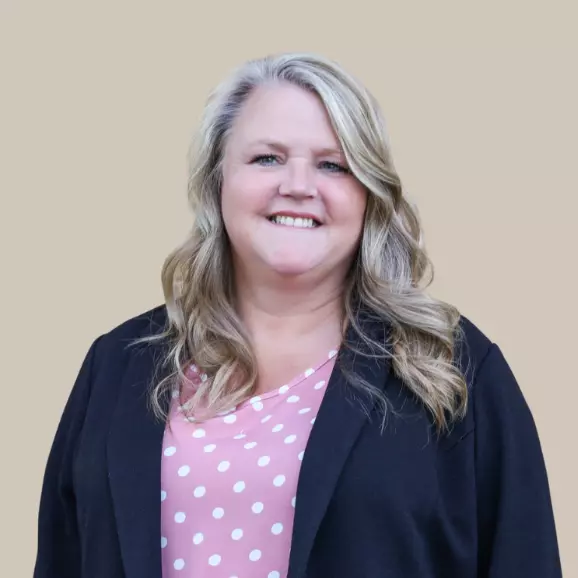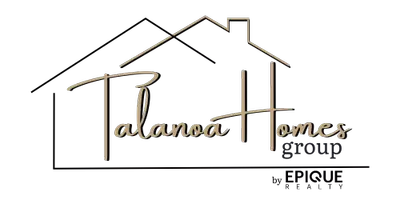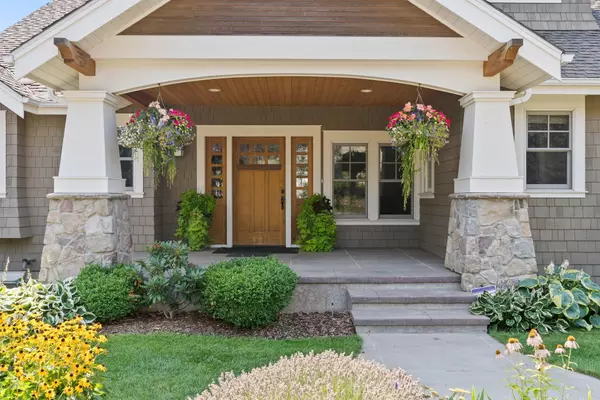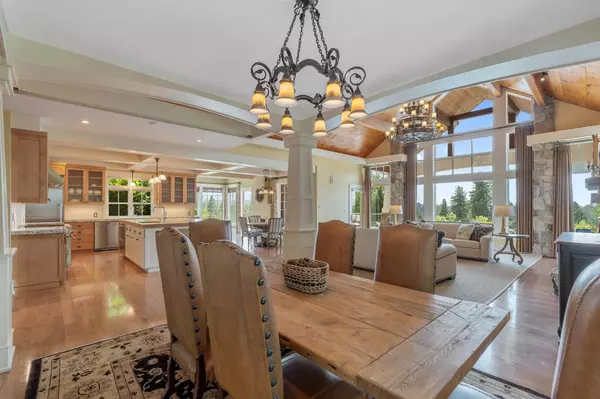Bought with Katie DeBill
$2,445,000
$2,600,000
6.0%For more information regarding the value of a property, please contact us for a free consultation.
4 Beds
5 Baths
6,491 SqFt
SOLD DATE : 11/15/2024
Key Details
Sold Price $2,445,000
Property Type Single Family Home
Sub Type Residential
Listing Status Sold
Purchase Type For Sale
Square Footage 6,491 sqft
Price per Sqft $376
MLS Listing ID 202424109
Sold Date 11/15/24
Style Craftsman
Bedrooms 4
Year Built 2006
Annual Tax Amount $17,903
Lot Size 6.000 Acres
Lot Dimensions 6
Property Description
Welcome to this exceptional 4 bed, 5 bath home in South Spokane, where luxury meets functionality! Step through the grand entrance into an inviting spacious great rm & formal dining rm which offers breathtaking,panoramic views of the Palouse.The expansive primary suite features direct access to a private hot tub area, perfect for unwinding while gazing over your built-in pool and beautifully landscaped grounds. For the green thumb,the property boasts a vast fruit & veg garden,complete w/grapevines & a fully-equipped greenhouse to extend your growing season.You’ll also enjoy fresh eggs daily from your own chickens in the charming chicken coop.Wine enthusiasts will love the dedicated wine room with climate-controlled storage. For those who need extra food storage, a walk-in refrigerator awaits. If hobbies & recreation are your passion,the 50x70 shop has space for all your toys,or you can transform it into a private indoor basketball court. With its luxurious amenities and stunning setting, this home has it all.
Location
State WA
County Spokane
Rooms
Basement Full, Finished, Daylight, Rec/Family Area, Walk-Out Access
Interior
Interior Features Utility Room, Wood Floor, Cathedral Ceiling(s), Natural Woodwork, Window Bay Bow, Vinyl, Multi Pn Wn
Heating Gas Hot Air Furnace, Forced Air, Radiant Floor, See Remarks
Cooling Central Air, See Remarks
Fireplaces Type Masonry, Gas, Woodburning Fireplce
Appliance Built-In Range/Oven, Free-Standing Range, Gas Range, Double Oven, Dishwasher, Refrigerator, Disposal, Trash Compactor, Microwave, Pantry, Kit Island, Washer, Dryer, Hrd Surface Counters
Exterior
Garage Attached, Detached, RV Parking, Workshop in Garage, Garage Door Opener, Oversized
Garage Spaces 4.0
Amenities Available Inground Pool, Spa/Hot Tub, Sat Dish, Deck, Patio, Green House, Water Softener, Hot Water, High Speed Internet
View Y/N true
View Mountain(s), Territorial
Roof Type Composition Shingle
Building
Lot Description Views, Sprinkler - Automatic, Treed, Level, Secluded, Open Lot, Garden, Orchard(s)
Story 2
Architectural Style Craftsman
Structure Type Wood
New Construction false
Schools
Elementary Schools Mulland Road
Middle Schools Sacajawea
High Schools Ferris
School District Spokane Dist 81
Others
Acceptable Financing Conventional, Cash
Listing Terms Conventional, Cash
Read Less Info
Want to know what your home might be worth? Contact us for a FREE valuation!

Our team is ready to help you sell your home for the highest possible price ASAP








