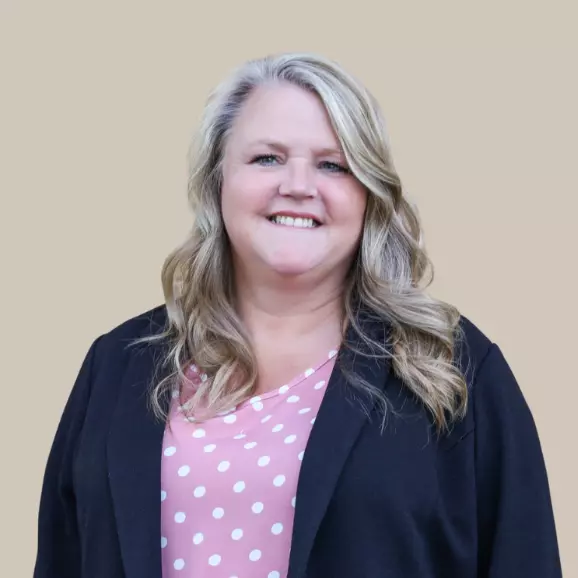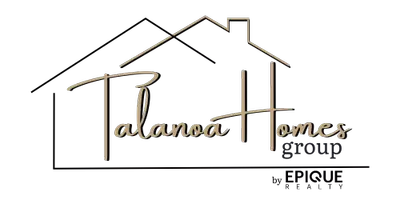Bought with Timothy Ray
$309,000
$325,000
4.9%For more information regarding the value of a property, please contact us for a free consultation.
5 Beds
3 Baths
2,502 SqFt
SOLD DATE : 11/15/2024
Key Details
Sold Price $309,000
Property Type Single Family Home
Sub Type Residential
Listing Status Sold
Purchase Type For Sale
Square Footage 2,502 sqft
Price per Sqft $123
Subdivision Shadle
MLS Listing ID 202423963
Sold Date 11/15/24
Style Rancher
Bedrooms 5
Year Built 1943
Annual Tax Amount $3,246
Lot Size 6,534 Sqft
Lot Dimensions 0.15
Property Description
Welcome to this inviting mid-century rancher, a perfect blend of classic charm & modern convenience. This home features a thoughtfully designed open floor plan w/ main floor living, built-in shelves, cabinetry, & drawers that add both functionality & character. Discover narrow plank 3/4" oak hardwood floors beneath the carpet. The spacious kitchen is ideal for cooking & entertaining, featuring ample counter space & storage. The lower level is a standout feature boasting an in-law suite with its own kitchen, or versatile 2-bedroom apartment—perfect for additional income or extended family. The large covered carport & patio area enhance your outdoor living experience, providing plenty of space for relaxation & gatherings. For those w/ hobbies or a need for extra storage, the oversized 2-car shop is a dream come true, complete w/ built-in workbenches, shelves, & additional storage room w/ floor-to-ceiling shelving & large attic area. Enjoy peace of mind w/ a 1-year warranty from Fidelity Home Warranty Company.
Location
State WA
County Spokane
Rooms
Basement Full, Finished, Rec/Family Area
Interior
Interior Features Utility Room, Wood Floor, Natural Woodwork, In-Law Floorplan
Heating Hot Water
Appliance Free-Standing Range, Dishwasher, Refrigerator, Disposal, Microwave, Washer, Dryer
Exterior
Garage Detached, Carport, RV Parking, Workshop in Garage, Off Site, Alley Access, Oversized
Garage Spaces 2.0
Carport Spaces 2
Amenities Available Cable TV, Patio, Hot Water, High Speed Internet
View Y/N true
Roof Type Composition Shingle
Building
Lot Description Sprinkler - Automatic, Level
Story 1
Architectural Style Rancher
Structure Type Vinyl Siding
New Construction false
Schools
Elementary Schools Ridgeview
Middle Schools Flett
High Schools Shadle Park
School District Spokane Dist 81
Others
Acceptable Financing FHA, VA Loan, Conventional, Cash
Listing Terms FHA, VA Loan, Conventional, Cash
Read Less Info
Want to know what your home might be worth? Contact us for a FREE valuation!

Our team is ready to help you sell your home for the highest possible price ASAP








