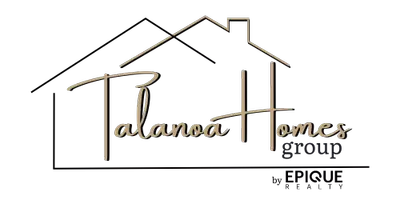Bought with Brent Stubbers
$620,000
$625,000
0.8%For more information regarding the value of a property, please contact us for a free consultation.
4 Beds
2 Baths
2,352 SqFt
SOLD DATE : 10/15/2024
Key Details
Sold Price $620,000
Property Type Single Family Home
Sub Type Residential
Listing Status Sold
Purchase Type For Sale
Square Footage 2,352 sqft
Price per Sqft $263
MLS Listing ID 202422567
Sold Date 10/15/24
Style Craftsman
Bedrooms 4
Year Built 2018
Annual Tax Amount $5,517
Lot Size 9,583 Sqft
Lot Dimensions 0.22
Property Description
Discover a perfect blend of luxury and comfort in this beautiful 4-bed, 2-bath craftsman nestled in the sought-after Morningside Heights subdivision. Boasting 2,342 sq ft of thoughtfully designed living space, this home welcomes you with a charming covered front porch that sets the tone for the elegance inside. Step into the airy great room, where vaulted ceilings and abundant natural light create a bright, inviting atmosphere. The gourmet kitchen features gleaming quartz countertops, high-end stainless steel appliances, custom painted maple cabinetry and a spacious walk-in pantry. Retreat to the luxurious primary suite, complete with a spa-like shower and a generous walk-in closet. Convenience abounds as the primary bedroom seamlessly connects to the laundry room, adding a touch of practical luxury to your daily routine. Outside, the fenced backyard becomes your personal oasis, highlighted by a large covered patio perfect for entertaining. The storage shed and spacious 3 car garage provides ample storage.
Location
State WA
County Spokane
Rooms
Basement Crawl Space
Interior
Interior Features Utility Room, Cathedral Ceiling(s), Vinyl, Multi Pn Wn
Fireplaces Type Gas
Appliance Free-Standing Range, Gas Range, Dishwasher, Refrigerator, Disposal, Microwave, Pantry, Kit Island, Washer, Dryer, Hrd Surface Counters
Exterior
Garage Attached, Garage Door Opener, Off Site, Oversized
Garage Spaces 3.0
Amenities Available Patio, High Speed Internet
View Y/N true
View Mountain(s), Territorial
Roof Type Composition Shingle
Building
Lot Description Fenced Yard, Sprinkler - Automatic, Level, CC & R, Fencing
Story 1
Architectural Style Craftsman
Structure Type Stone Veneer,Fiber Cement
New Construction false
Schools
Elementary Schools Sunrise
Middle Schools Evergreen
High Schools Central Valley
School District Central Valley
Others
Acceptable Financing FHA, VA Loan, Conventional, Cash
Listing Terms FHA, VA Loan, Conventional, Cash
Read Less Info
Want to know what your home might be worth? Contact us for a FREE valuation!

Our team is ready to help you sell your home for the highest possible price ASAP








