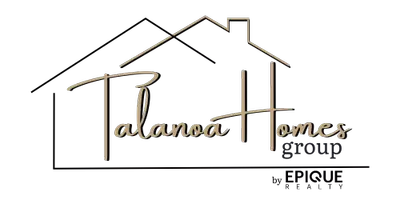Bought with Susan Wolford
$880,000
$880,000
For more information regarding the value of a property, please contact us for a free consultation.
4 Beds
3 Baths
3,820 SqFt
SOLD DATE : 10/09/2024
Key Details
Sold Price $880,000
Property Type Single Family Home
Sub Type Residential
Listing Status Sold
Purchase Type For Sale
Square Footage 3,820 sqft
Price per Sqft $230
MLS Listing ID 202422532
Sold Date 10/09/24
Style Victorian
Bedrooms 4
Year Built 1997
Annual Tax Amount $8,847
Lot Size 9.780 Acres
Lot Dimensions 9.78
Property Description
Gorgeous Queen Anne style Victorian home custom built in 1997 on a 10 acre lot with a stream running through it and one of largest willow trees in Spokane County! This beautiful 2-story home has amazing attention to detail with exquisite custom woodwork throughout! Spacious master bedroom on 2nd floor has beautiful leaded-glass windows, a walk-in closet, spacious en-suite bathroom with jetted tub, and an 11' x 16' loft above. Two additional bedrooms share a jack-and-jill bathroom. On the main level there's a beautiful wood-paneled office, a large formal living room with box beam ceilings & gas fireplace. Large formal dining room with access to the huge wrap-around covered deck. Lovely kitchen with gas range, kitchen island, & beautiful custom cherry cabinets. Large screened-in back porch has a gas grill, located just off spacious mudroom with abundant pantry storage. Huge bonus room/workshop with closet above the 3-car attached garage. Large 27' x 40' heated shop. Super quiet location just minutes from town!
Location
State WA
County Spokane
Rooms
Basement Crawl Space
Interior
Interior Features Utility Room, Wood Floor, Cathedral Ceiling(s), Natural Woodwork, Window Bay Bow, Windows Wood, Multi Pn Wn
Heating Gas Hot Air Furnace, Forced Air
Cooling Central Air
Fireplaces Type Masonry, Gas
Appliance Built-In Range/Oven, Grill, Gas Range, Dishwasher, Refrigerator, Microwave, Pantry, Kit Island
Exterior
Garage Attached, RV Parking, Workshop in Garage, Garage Door Opener, Off Site, Oversized
Garage Spaces 4.0
Amenities Available Patio, High Speed Internet
Waterfront Description Stream
View Y/N true
View Mountain(s), Territorial
Roof Type Composition Shingle
Building
Lot Description Views, Fencing, Fenced Yard, Treed, Level, Secluded, Rolling Slope, Surveyed, Horses Allowed
Story 2
Architectural Style Victorian
Structure Type Hardboard Siding
New Construction false
Schools
Elementary Schools Sunrise
Middle Schools Evergreen
High Schools Central Valley
School District Central Valley
Others
Acceptable Financing VA Loan, Conventional, Cash
Listing Terms VA Loan, Conventional, Cash
Read Less Info
Want to know what your home might be worth? Contact us for a FREE valuation!

Our team is ready to help you sell your home for the highest possible price ASAP








