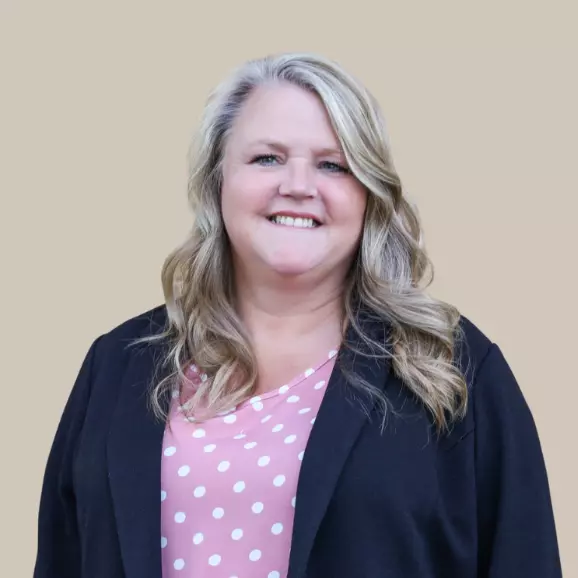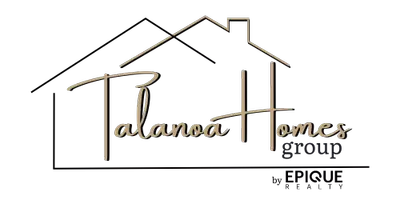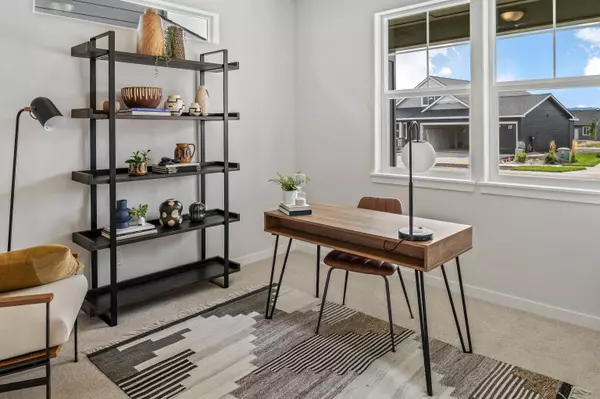Bought with Susan Denny
$735,000
$735,000
For more information regarding the value of a property, please contact us for a free consultation.
4 Beds
3 Baths
2,338 SqFt
SOLD DATE : 10/08/2024
Key Details
Sold Price $735,000
Property Type Single Family Home
Sub Type Residential
Listing Status Sold
Purchase Type For Sale
Square Footage 2,338 sqft
Price per Sqft $314
Subdivision Garden District
MLS Listing ID 202416735
Sold Date 10/08/24
Style Rancher
Bedrooms 4
Year Built 2024
Lot Size 8,276 Sqft
Lot Dimensions 0.19
Property Description
The Kingston has a large chef’s kitchen with island, a spacious dining room and a vaulted great room just steps from the back patio. The laundry room, conveniently located off the garage, doubles as a mud room and provides direct access to the master walk-in closet where you'll find a luxurious and private master suite. The second floor offers a spacious fourth bedroom or bonus room. pictures are file photos
Location
State WA
County Spokane
Rooms
Basement Crawl Space
Interior
Interior Features Utility Room, Vinyl
Fireplaces Type Gas
Appliance Free-Standing Range, Gas Range, Dishwasher, Disposal, Microwave, Pantry, Kit Island, Hrd Surface Counters
Exterior
Garage Attached, Garage Door Opener
Garage Spaces 2.0
Amenities Available Patio, See Remarks
View Y/N true
Roof Type Composition Shingle
Building
Lot Description Sprinkler - Partial
Architectural Style Rancher
Structure Type Fiber Cement
New Construction true
Schools
Elementary Schools Hamblen
High Schools Ferris
School District Spokane Dist 81
Others
Acceptable Financing FHA, VA Loan, Conventional, Cash
Listing Terms FHA, VA Loan, Conventional, Cash
Read Less Info
Want to know what your home might be worth? Contact us for a FREE valuation!

Our team is ready to help you sell your home for the highest possible price ASAP








