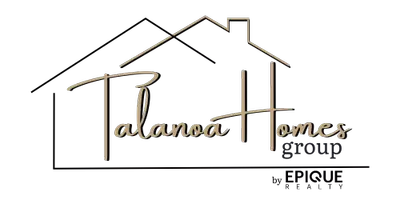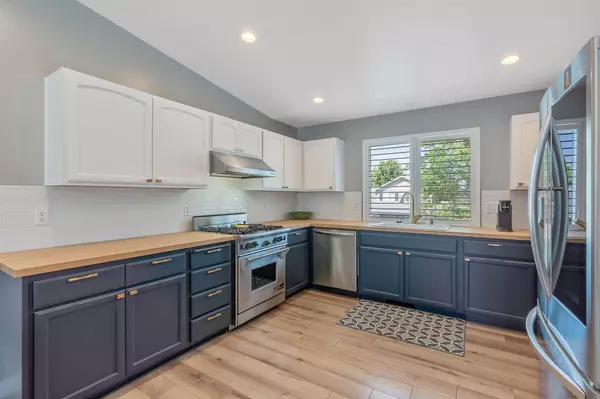Bought with Patrick Libey
$549,000
$545,000
0.7%For more information regarding the value of a property, please contact us for a free consultation.
3 Beds
3 Baths
2,104 SqFt
SOLD DATE : 09/26/2024
Key Details
Sold Price $549,000
Property Type Single Family Home
Sub Type Residential
Listing Status Sold
Purchase Type For Sale
Square Footage 2,104 sqft
Price per Sqft $260
Subdivision Meadowwood
MLS Listing ID 202420703
Sold Date 09/26/24
Bedrooms 3
Year Built 2003
Lot Size 9,147 Sqft
Lot Dimensions 0.21
Property Description
Beautifully updated split style home in the heart of Liberty Lake! Coming in at just over 2100 SF, this house features 3 bedrooms, 3 bathrooms and two family rooms. There is potential to add a wall in between to make (2) bedrooms for a total of (4). On the main floor you’ll find open concept living. The kitchen boasts butcher block countertops, two-toned cabinets and stainless appliances including a gas range! It flows nicely into a large dining and living area that opens to a nice sized deck. Additional features to note on the main level; ensuite primary bedroom, fireplace, and LVP throughout. Downstairs you’ll find an additional bedroom, bathroom, living space and laundry room! The basement level opens to a pristine + professionally landscaped yard! Highlights include an oversized patio, perfect for entertaining, concrete curbing, mature trees and a fenced in dog yard with accompanying doghouse. Located in one of the most desired neighborhoods in Liberty Lake, this house is sure to go quick!
Location
State WA
County Spokane
Rooms
Basement Full, Finished, Daylight, Rec/Family Area, Walk-Out Access
Interior
Interior Features Vinyl
Heating Gas Hot Air Furnace, Electric
Cooling Central Air
Appliance Free-Standing Range, Gas Range, Dishwasher, Disposal, Microwave
Exterior
Garage Attached
Garage Spaces 2.0
Amenities Available Deck, Patio
View Y/N true
View Territorial
Roof Type Composition Shingle
Building
Lot Description Sprinkler - Automatic, Level, Open Lot, CC & R, Fencing
Structure Type Vinyl Siding
New Construction false
Schools
School District Central Valley
Others
Acceptable Financing FHA, VA Loan, Conventional, Cash
Listing Terms FHA, VA Loan, Conventional, Cash
Read Less Info
Want to know what your home might be worth? Contact us for a FREE valuation!

Our team is ready to help you sell your home for the highest possible price ASAP








