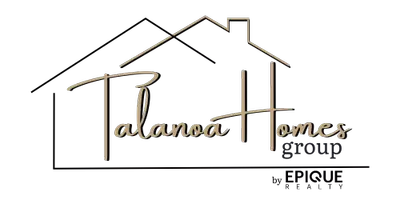Bought with Jillian Shaw
$440,000
$459,900
4.3%For more information regarding the value of a property, please contact us for a free consultation.
3 Beds
3 Baths
1,554 SqFt
SOLD DATE : 09/26/2024
Key Details
Sold Price $440,000
Property Type Single Family Home
Sub Type Residential
Listing Status Sold
Purchase Type For Sale
Square Footage 1,554 sqft
Price per Sqft $283
Subdivision River Crossing
MLS Listing ID 202418069
Sold Date 09/26/24
Style Craftsman
Bedrooms 3
Year Built 2009
Lot Size 6,969 Sqft
Lot Dimensions 0.16
Property Description
Dream Home in Liberty Lakes River District! 3 Bed 2.5 bath 1564 sf. Discover your perfect home in the beautiful River Crossing community! This stunning house built in 2009, offers great amenities, and comfortable living in a wonderful neighborhood. Craftsman design, Well appointed kitchen, big fenced back yard - ideal for outdoor activities or a quiet retreat. Large bedrooms all on one level. Quiet, safe neighborhood close to great schools, parks and shopping. Enjoy walking trails and a warm welcoming atmosphere. Don't miss this incredible opportunity -- homes in this community don't come available very often.
Location
State WA
County Spokane
Rooms
Basement Slab
Interior
Interior Features Vinyl
Heating Gas Hot Air Furnace, Forced Air
Cooling Central Air
Appliance Free-Standing Range, Dishwasher, Refrigerator, Disposal, Microwave, Pantry, Kit Island, Washer, Dryer, Hrd Surface Counters
Exterior
Garage Attached
Garage Spaces 2.0
Amenities Available Cable TV, Hot Water, See Remarks
View Y/N true
View Mountain(s), Territorial
Roof Type Composition Shingle
Building
Lot Description Fenced Yard, Level, Open Lot, CC & R, Orchard(s)
Story 2
Architectural Style Craftsman
Structure Type Hardboard Siding
New Construction false
Schools
Elementary Schools Riverbend
Middle Schools Selkirk
High Schools Ridgeline
School District Central Valley
Others
Acceptable Financing FHA, VA Loan, Conventional, Cash, Qual Assm
Listing Terms FHA, VA Loan, Conventional, Cash, Qual Assm
Read Less Info
Want to know what your home might be worth? Contact us for a FREE valuation!

Our team is ready to help you sell your home for the highest possible price ASAP








