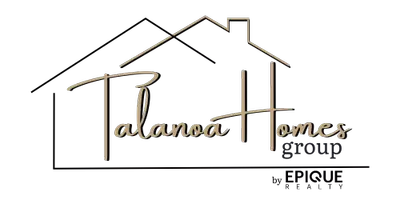Bought with Jeannette Karis
$608,900
$598,900
1.7%For more information regarding the value of a property, please contact us for a free consultation.
4 Beds
3 Baths
2,470 SqFt
SOLD DATE : 09/06/2024
Key Details
Sold Price $608,900
Property Type Single Family Home
Sub Type Residential
Listing Status Sold
Purchase Type For Sale
Square Footage 2,470 sqft
Price per Sqft $246
Subdivision Sterling Hills
MLS Listing ID 202419919
Sold Date 09/06/24
Style Traditional
Bedrooms 4
Year Built 2020
Annual Tax Amount $5,109
Lot Size 7,840 Sqft
Lot Dimensions 0.18
Property Description
Looking for a newer home loaded with upgrades? This stunning 2,400 sq. ft. Sterling Hills residence features 4 bedrooms and 3 bathrooms, perfect for modern living. You’ll love the elegant quartz counters in both the kitchen and baths, along with stylish tiled bathroom floors and durable LVP flooring on the main level. The home boasts upgraded appliances and lighting, an insulated garage, and a covered patio for outdoor relaxation. Enjoy the luxurious jacuzzi hot tub and the fenced backyard with a lush lawn, ideal for yard games. The thoughtful floor plan offers two family rooms and an open-concept main living area, while the convenient second-floor laundry room is perfect for busy families. Don’t miss your chance to make this beautiful home yours!
Location
State WA
County Spokane
Rooms
Basement Crawl Space, None
Interior
Interior Features Vinyl
Fireplaces Type Gas
Appliance Free-Standing Range, Gas Range, Dishwasher, Refrigerator, Disposal, Microwave, Pantry, Kit Island, Washer, Dryer, Hrd Surface Counters
Exterior
Garage Attached, Garage Door Opener
Garage Spaces 3.0
Amenities Available Spa/Hot Tub, Patio
View Y/N true
View Territorial
Roof Type Composition Shingle
Building
Lot Description Fenced Yard, Sprinkler - Automatic, Level, CC & R
Story 2
Architectural Style Traditional
Structure Type Stone Veneer,Hardboard Siding
New Construction false
Schools
Elementary Schools Greenacres
Middle Schools Greenacres
High Schools Central Valley
School District Central Valley
Others
Acceptable Financing FHA, VA Loan, Conventional, Cash
Listing Terms FHA, VA Loan, Conventional, Cash
Read Less Info
Want to know what your home might be worth? Contact us for a FREE valuation!

Our team is ready to help you sell your home for the highest possible price ASAP








