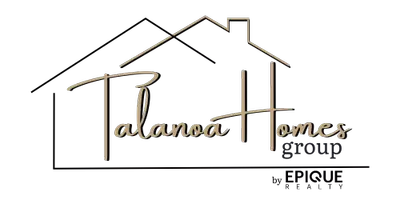Bought with Tyler Bonner
$422,852
$422,852
For more information regarding the value of a property, please contact us for a free consultation.
3 Beds
2 Baths
1,235 SqFt
SOLD DATE : 08/21/2024
Key Details
Sold Price $422,852
Property Type Single Family Home
Sub Type Residential
Listing Status Sold
Purchase Type For Sale
Square Footage 1,235 sqft
Price per Sqft $342
Subdivision Forest Grove
MLS Listing ID 202415282
Sold Date 08/21/24
Style Contemporary
Bedrooms 3
Year Built 2024
Lot Size 4,791 Sqft
Lot Dimensions 0.11
Property Description
The 1235 square foot Clearwater proves that a mid-size home can be more than it appears. Vaulted ceilings span the dining room as well as the spacious living room. An optional partition can separate these rooms for private dining and living spaces. The kitchen provides ample counter space and cupboard storage is uniquely positioned in the front of the home. The main suite is expansive, features two spacious closets and an ensuite with dual vanity. Sharing the second bathroom, the other two bedrooms are sizable, one providing an oversized closet while the other may be converted into an optional den. **STOCK PHOTOS**
Location
State WA
County Spokane
Rooms
Basement Crawl Space
Interior
Interior Features Vinyl
Heating Heat Pump
Appliance Gas Range, Dishwasher, Disposal, Microwave, Pantry, Kit Island, Hrd Surface Counters
Exterior
Garage Attached
Garage Spaces 2.0
Amenities Available Cable TV, Patio, High Speed Internet
View Y/N true
View Territorial
Roof Type Composition Shingle
Building
Lot Description Sprinkler - Partial, CC & R
Story 1
Foundation Vapor Barrier
Architectural Style Contemporary
Structure Type Hardboard Siding
New Construction true
Schools
Elementary Schools Prairie View
Middle Schools Northwood
High Schools Mead
School District Mead
Others
Acceptable Financing FHA, VA Loan, Conventional, Cash
Listing Terms FHA, VA Loan, Conventional, Cash
Read Less Info
Want to know what your home might be worth? Contact us for a FREE valuation!

Our team is ready to help you sell your home for the highest possible price ASAP








