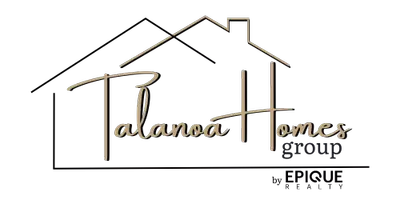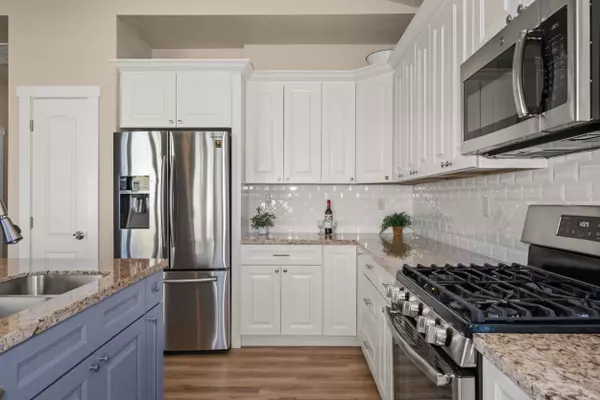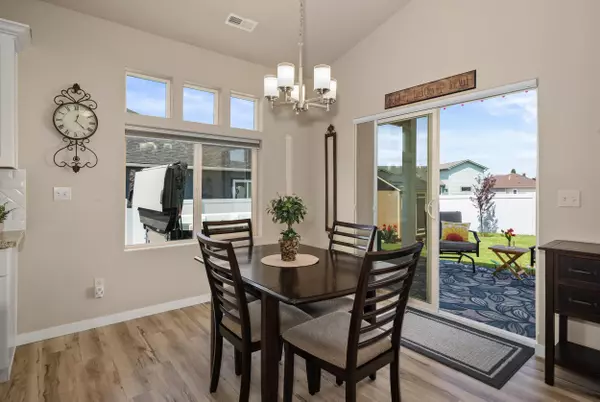Bought with MISC MISC
$520,000
$523,900
0.7%For more information regarding the value of a property, please contact us for a free consultation.
3 Beds
2 Baths
1,487 SqFt
SOLD DATE : 08/22/2024
Key Details
Sold Price $520,000
Property Type Single Family Home
Sub Type Residential
Listing Status Sold
Purchase Type For Sale
Square Footage 1,487 sqft
Price per Sqft $349
Subdivision Deer Park Meadows
MLS Listing ID 202420932
Sold Date 08/22/24
Style Rancher
Bedrooms 3
Year Built 2018
Annual Tax Amount $4,061
Lot Size 0.300 Acres
Lot Dimensions 0.3
Property Description
Meticulously maintained Deer Park Meadows Rancher. Desirable open floor plan, cathedral ceilings, ceiling fan, and lots of light create a comfortable main living area. Cozy gas fireplace with stone detail create a focal point. Open kitchen with beautiful cream cabinets, granite counters, stainless appliances and gas range, island eating bar and pantry. Luxury vinyl plank floors throughout, carpet in bedrooms, and custom blinds. Outside you will find a welcoming covered front porch, covered back no maintenance deck leading to a new 12x9 swim spa hot tub, patio, 8x10 storage shed on concrete, concrete curbing, sprinkler system, vinyl fencing with drive gate into backyard, and corner lot. Insulated 3 car garage with opener. Dressed up with quality fiber cement siding and stone accents. Deer Park Meadows park and play ground near by. No HOA fees. Newer neighborhood in a small town, yet minutes to all amenities and North Spokane.
Location
State WA
County Spokane
Rooms
Basement Crawl Space
Interior
Interior Features Utility Room, Cathedral Ceiling(s), Vinyl
Fireplaces Type Gas
Appliance Gas Range, Dishwasher, Refrigerator, Disposal, Microwave, Pantry, Kit Island, Hrd Surface Counters
Exterior
Garage Attached, Slab/Strip, Garage Door Opener, Oversized
Garage Spaces 3.0
Amenities Available Spa/Hot Tub, Cable TV, Deck, Patio
View Y/N true
Roof Type Composition Shingle
Building
Lot Description Fenced Yard, Sprinkler - Automatic, Level, Corner Lot, Cul-De-Sac, CC & R
Story 1
Architectural Style Rancher
Structure Type Stone Veneer,Fiber Cement
New Construction false
Schools
Elementary Schools Deer Park
Middle Schools Deer Park
High Schools Deer Park
School District Deer Park
Others
Acceptable Financing FHA, VA Loan, Conventional, Cash
Listing Terms FHA, VA Loan, Conventional, Cash
Read Less Info
Want to know what your home might be worth? Contact us for a FREE valuation!

Our team is ready to help you sell your home for the highest possible price ASAP








