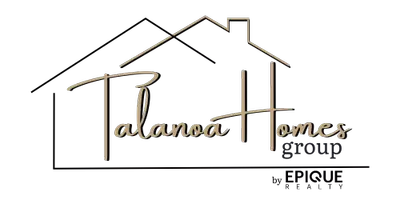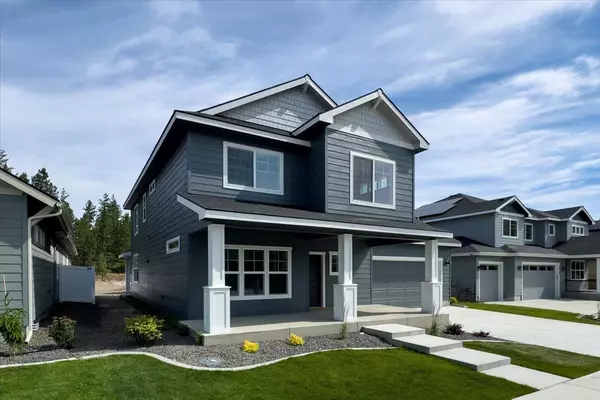Bought with Lisa Thome
$758,000
$768,000
1.3%For more information regarding the value of a property, please contact us for a free consultation.
4 Beds
3 Baths
2,639 SqFt
SOLD DATE : 08/13/2024
Key Details
Sold Price $758,000
Property Type Single Family Home
Sub Type Residential
Listing Status Sold
Purchase Type For Sale
Square Footage 2,639 sqft
Price per Sqft $287
Subdivision Garden District
MLS Listing ID 202418218
Sold Date 08/13/24
Style Traditional
Bedrooms 4
Year Built 2023
Lot Size 7,405 Sqft
Lot Dimensions 0.17
Property Description
The Addison is the ideal home for big gatherings, friends and outdoor enthusiasts. The four-car tandem garage offer plenty of room to store vehicles and toys. The main floor’s open layout and convenient patio access makes entertaining easy. Upstairs, the bonus room creates space for work and play and the spa-inspired primary suite is the perfect space for relaxation. Come check out this beautiful home in the new Garden District development! This home is complete now and ready for new homeowners!
Location
State WA
County Spokane
Rooms
Basement Crawl Space
Interior
Interior Features Wood Floor, Vinyl
Heating Gas Hot Air Furnace, Forced Air, Humidifier, Air Cleaner
Cooling Central Air
Fireplaces Type Gas
Appliance Free-Standing Range, Double Oven, Dishwasher, Disposal, Microwave, Pantry, Kit Island
Exterior
Garage Attached, Garage Door Opener
Garage Spaces 4.0
Amenities Available Patio
View Y/N true
Roof Type Composition Shingle
Building
Lot Description Sprinkler - Partial, Level, Secluded
Story 2
Architectural Style Traditional
Structure Type Fiber Cement
New Construction true
Schools
School District Spokane Dist 81
Others
Acceptable Financing FHA, VA Loan, Conventional, Cash
Listing Terms FHA, VA Loan, Conventional, Cash
Read Less Info
Want to know what your home might be worth? Contact us for a FREE valuation!

Our team is ready to help you sell your home for the highest possible price ASAP








