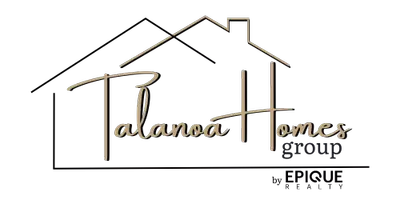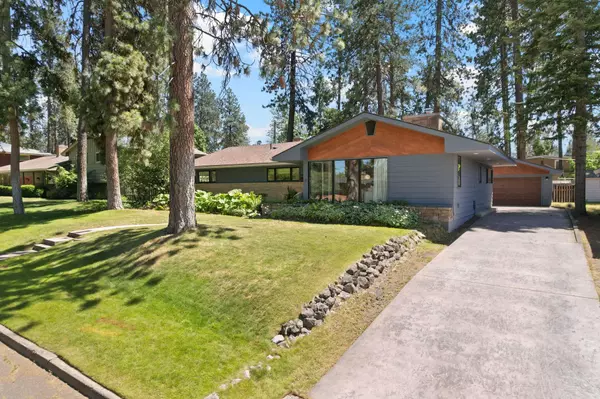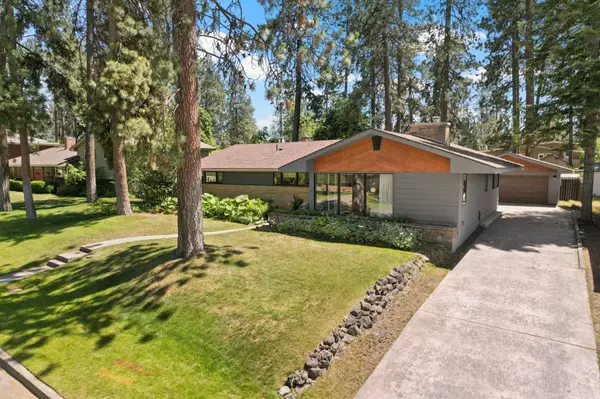Bought with Gayle Terry
$600,000
$625,000
4.0%For more information regarding the value of a property, please contact us for a free consultation.
3 Beds
2 Baths
1,608 SqFt
SOLD DATE : 08/13/2024
Key Details
Sold Price $600,000
Property Type Single Family Home
Sub Type Residential
Listing Status Sold
Purchase Type For Sale
Square Footage 1,608 sqft
Price per Sqft $373
MLS Listing ID 202418800
Sold Date 08/13/24
Style Rancher
Bedrooms 3
Year Built 1955
Lot Size 10,454 Sqft
Lot Dimensions 0.24
Property Description
Welcome to this chic home designed by Emily Anne Interior Design. This single-level, 3-bed, 2-bath rancher has been meticulously updated with high-end, stylish finishes and offers a spacious layout with main-floor utilities. Updates include engineered wood floors, a gas fireplace with tile surround, new baseboards, trim, water heater, electrical, plumbing, and a new kitchen with quartz countertops. Bosch appliances, a Brizo faucet, decorative lighting, and a tiled backsplash. The primary bedroom is a retreat in and of itself with an accent wall, wardrobe cabinets, and an attached bathroom with a tub, tiled shower, and marble vanity. There is a bonus space perfect for a playroom, TV room, home office, or gym. The home also has new paint, lighting, and windows. With a spacious 2-car garage and a large lot with a hot tub, there’s plenty of room to relax and unwind. Move in and enjoy!
Location
State WA
County Spokane
Rooms
Basement Partial, Walk-Out Access
Interior
Interior Features Utility Room, Wood Floor
Heating Gas Hot Air Furnace, Forced Air
Cooling Central Air
Fireplaces Type Gas
Appliance Free-Standing Range, Gas Range, Dishwasher, Refrigerator, Disposal, Pantry, Washer, Dryer, Hrd Surface Counters
Exterior
Garage Detached, Garage Door Opener, Off Site, Oversized
Garage Spaces 2.0
Amenities Available Spa/Hot Tub, Patio
View Y/N true
Roof Type Composition Shingle
Building
Lot Description Fenced Yard, Sprinkler - Automatic, Treed, Level, Oversized Lot
Story 1
Architectural Style Rancher
Structure Type Brk Accent,Cedar
New Construction false
Schools
Elementary Schools Hamblen
Middle Schools Peperzak
High Schools Ferris
School District Spokane Dist 81
Others
Acceptable Financing FHA, VA Loan, Conventional, Cash
Listing Terms FHA, VA Loan, Conventional, Cash
Read Less Info
Want to know what your home might be worth? Contact us for a FREE valuation!

Our team is ready to help you sell your home for the highest possible price ASAP








