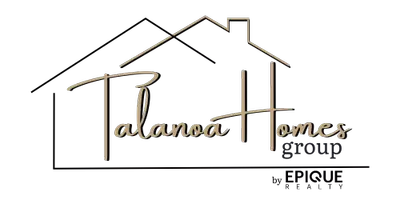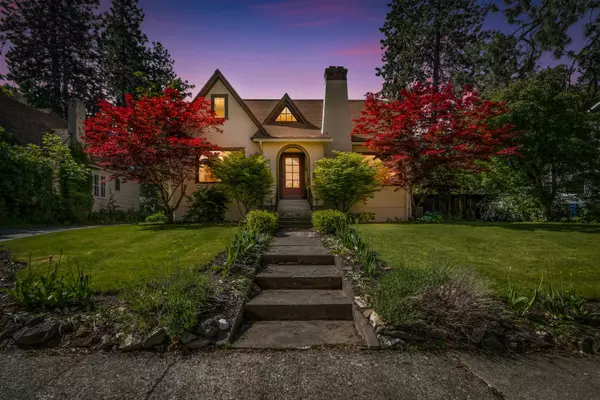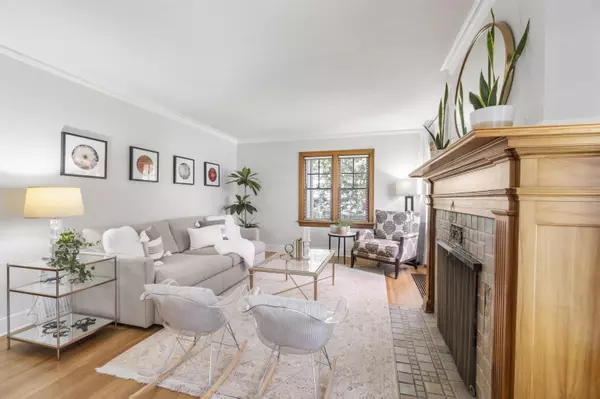Bought with Khalil Beznaiguia
$707,000
$699,900
1.0%For more information regarding the value of a property, please contact us for a free consultation.
4 Beds
2 Baths
2,580 SqFt
SOLD DATE : 07/09/2024
Key Details
Sold Price $707,000
Property Type Single Family Home
Sub Type Residential
Listing Status Sold
Purchase Type For Sale
Square Footage 2,580 sqft
Price per Sqft $274
MLS Listing ID 202417109
Sold Date 07/09/24
Style Tudor
Bedrooms 4
Year Built 1928
Annual Tax Amount $5,958
Lot Size 9,583 Sqft
Lot Dimensions 0.22
Property Description
Custom-Built Elegance with Modern Comforts This stunning property offers a perfect blend of modern upgrades & timeless charm in a prime location. Every detail has been carefully curated to provide the ultimate living experience. Enjoy cooking in your new kitchen w/ stylish finishes. The bathrooms have been completely renovated w/ modern fixtures & elegant design. The entire home has been freshly painted, & beautifully restored hardwood floors add warmth & character to the living spaces. Laminate flooring is perfect for high-traffic areas. French stone & tile flooring adds a touch of luxury & elegance. PEX plumbing throughout, a soft water filtration system. The expansive, level lot offers plenty of space for outdoor activities, a spacious deck that is perfect for backyard entertaining. The garden features raised beds & floral borders. The reinforced garage provides secure parking & storage. Just a 5 min walk to 3 iconic Spokane parks. Walk to top-rated schools, The Scoop, or one of many hiking/biking trails.
Location
State WA
County Spokane
Rooms
Basement Full, Finished, Laundry, Walk-Out Access, Workshop
Interior
Interior Features Utility Room, Wood Floor, Natural Woodwork, Windows Wood, Vinyl
Heating Gas Hot Air Furnace, Forced Air, Heat Pump, Prog. Therm.
Cooling Central Air
Fireplaces Type Gas
Appliance Free-Standing Range, Dishwasher, Refrigerator, Disposal, Microwave, Washer, Dryer, Hrd Surface Counters
Exterior
Garage Detached, Garage Door Opener, Off Site
Garage Spaces 2.0
Amenities Available Deck, Water Softener, Hot Water
View Y/N true
View Territorial
Roof Type Composition Shingle
Building
Lot Description Views, Fenced Yard, Sprinkler - Automatic, Treed, Level, Secluded, Open Lot, City Bus (w/in 6 blks), Oversized Lot, Fencing, Garden
Story 2
Architectural Style Tudor
Structure Type Stucco
New Construction false
Schools
Elementary Schools Wilson
Middle Schools Sacajewa
High Schools Lewis & Clark
School District Spokane Dist 81
Others
Acceptable Financing FHA, VA Loan, Conventional, Cash
Listing Terms FHA, VA Loan, Conventional, Cash
Read Less Info
Want to know what your home might be worth? Contact us for a FREE valuation!

Our team is ready to help you sell your home for the highest possible price ASAP








