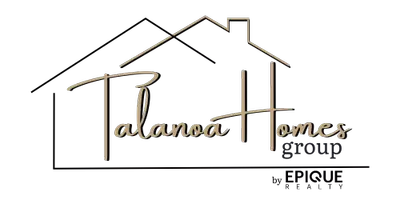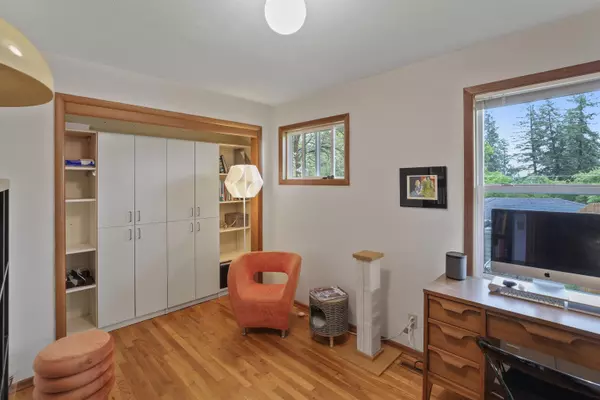Bought with Casey Bowers
$555,000
$549,900
0.9%For more information regarding the value of a property, please contact us for a free consultation.
3 Beds
2 Baths
2,528 SqFt
SOLD DATE : 07/05/2024
Key Details
Sold Price $555,000
Property Type Single Family Home
Sub Type Residential
Listing Status Sold
Purchase Type For Sale
Square Footage 2,528 sqft
Price per Sqft $219
MLS Listing ID 202417114
Sold Date 07/05/24
Style Rancher
Bedrooms 3
Year Built 1956
Annual Tax Amount $3,354
Lot Size 9,583 Sqft
Lot Dimensions 0.22
Property Description
Enjoy a slice of Cosmopolitan South Hill Mid-Century Modern living with this 3-bed 2-bath home. Contemporary open-plan living features hardwood floors, wood burning fireplace and sunlit living room and central air conditioning. Serious foodie’s kitchen with 5-foot square maple island, concrete counters, gas range, stainless appliances and all the storage you’ll need. Three bright main floor bedrooms with custom closets and a full bath complete the spacious upper level. Downstairs you’ll discover the ultimate family chill zone with egress window, ¾ bath, storage room (did we mention lots of storage?)—plus sliding doors create two additional rooms usable as a bedroom, office or current configuration as a studio! Manicured privacy-fenced yard, patio and hot tub delivers al fresco living through Spring, Summer and Autumn. Nestled in a Cul-de-sac near Franklin Elementary School, walkable to Perry Street dining and a stone’s throw from Upper Lincoln Park.
Location
State WA
County Spokane
Rooms
Basement Full, Finished, Rec/Family Area, Laundry
Interior
Interior Features Wood Floor, Vinyl
Heating Gas Hot Air Furnace, Forced Air
Cooling Central Air
Fireplaces Type Woodburning Fireplce
Appliance Free-Standing Range, Gas Range, Dishwasher, Refrigerator, Disposal, Kit Island
Exterior
Garage Attached, Garage Door Opener
Garage Spaces 1.0
Amenities Available Spa/Hot Tub, Cable TV, Patio, Water Softener, Hot Water, Tankless Water Heater
View Y/N true
Roof Type Composition Shingle
Building
Lot Description Fenced Yard, Secluded, Cul-De-Sac
Story 1
Architectural Style Rancher
Structure Type Wood
New Construction false
Schools
Elementary Schools Franklin
Middle Schools Chase
High Schools Ferris
School District Spokane Dist 81
Others
Acceptable Financing FHA, VA Loan, Conventional, Cash
Listing Terms FHA, VA Loan, Conventional, Cash
Read Less Info
Want to know what your home might be worth? Contact us for a FREE valuation!

Our team is ready to help you sell your home for the highest possible price ASAP








