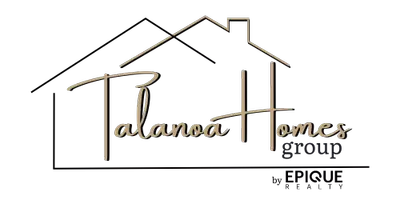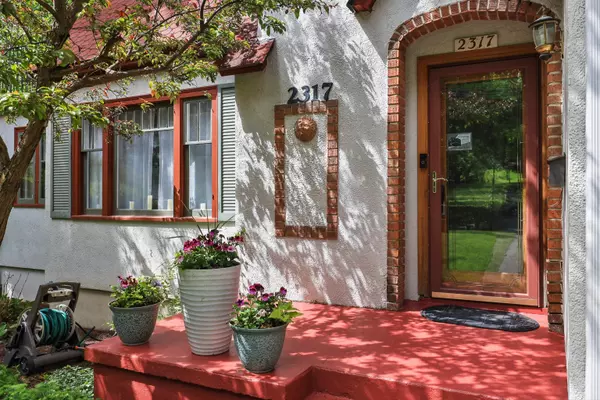Bought with Natalya Romanov
$528,000
$549,900
4.0%For more information regarding the value of a property, please contact us for a free consultation.
4 Beds
2 Baths
2,810 SqFt
SOLD DATE : 06/28/2024
Key Details
Sold Price $528,000
Property Type Single Family Home
Sub Type Residential
Listing Status Sold
Purchase Type For Sale
Square Footage 2,810 sqft
Price per Sqft $187
MLS Listing ID 202416956
Sold Date 06/28/24
Style Other
Bedrooms 4
Year Built 1928
Annual Tax Amount $4,514
Lot Size 9,583 Sqft
Lot Dimensions 0.22
Property Description
Step into the timeless elegance of this 1928 classic cottage, where every detail whispers of its historic charm. As you enter, be greeted by the warmth of wood floors & the sophistication of crown molding. Nestled within, discover the heart of the home—formal liv & din rooms w/ decorative electric fireplace (also has gas line). Illuminated by original lighting fixtures, each room is a testament to the home's rich heritage, while seamlessly blending w/ contemporary comforts. For the culinary enthusiast, an updated cook's kitchen awaits, where gourmet creations come to life. In the lower level, an art studio area offers a haven of inspiration, complete with ample storage and cabinets to nurture your creative pursuits. Stepping outside, be enchanted by the allure of an incredible yard, where a paver patio invites al fresco dining and leisurely afternoons. Immerse yourself in the beauty of nature surrounded by lush perennials and across from Lincoln Park. 2 flex spaces - fam rm/art studio plus workshop!
Location
State WA
County Spokane
Rooms
Basement Full, Finished, Daylight, Rec/Family Area, Laundry, Walk-Out Access, Workshop
Interior
Interior Features Wood Floor, Windows Wood
Heating Gas Hot Air Furnace, Forced Air
Cooling Central Air
Fireplaces Type Masonry, Gas
Appliance Built-In Range/Oven, Gas Range, Dishwasher, Refrigerator, Disposal, Pantry, Washer, Dryer
Exterior
Garage Detached, Carport, Shared Driveway
Carport Spaces 2
Amenities Available Cable TV, Deck, Patio, High Speed Internet
View Y/N true
View Park/Greenbelt
Roof Type Composition Shingle
Building
Lot Description Views, Fenced Yard, Treed, Level
Story 2
Architectural Style Other
Structure Type Stucco
New Construction false
Schools
Elementary Schools Franklin
Middle Schools Chase
High Schools Ferris
School District Spokane Dist 81
Others
Acceptable Financing Conventional, Cash
Listing Terms Conventional, Cash
Read Less Info
Want to know what your home might be worth? Contact us for a FREE valuation!

Our team is ready to help you sell your home for the highest possible price ASAP








