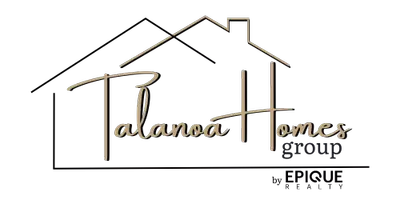Bought with Michael Stinger
$660,000
$660,000
For more information regarding the value of a property, please contact us for a free consultation.
4 Beds
3 Baths
2,615 SqFt
SOLD DATE : 06/07/2024
Key Details
Sold Price $660,000
Property Type Single Family Home
Sub Type Residential
Listing Status Sold
Purchase Type For Sale
Square Footage 2,615 sqft
Price per Sqft $252
MLS Listing ID 202415089
Sold Date 06/07/24
Style Craftsman
Bedrooms 4
Year Built 1914
Annual Tax Amount $5,838
Lot Size 0.370 Acres
Lot Dimensions 0.37
Property Description
Located in the heart of Spokane's beautiful South Hill, this gorgeous vintage Craftsman would be an exquisite place to call home, but it is more...so much more! Situated on an oversized corner lot, it features a detached 1-level ADU to generate income, provide multi-generational housing, or serve as a guest house or space for a home business. It also has a 2-car garage w/attached workshop with 3/4 bath, dedicated ADU laundry space, temp. controlled storage + attic spaces, and RV parking with water + power hook ups. Light, bright + spacious, the home itself exudes all of the charm + character of yesteryear but w/modern updates like a 50-year roof, updated HE gas furnace, tankless hot water, plumbing + electrical updates, renovated kitchen w/newer cabinets, granite counters + stainless steel appliances, and a large primary bedroom with ensuite bath + walk-in closet. Tucked away in a peaceful neighborhood, yet just minutes to shopping, restaurants, schools, hiking/biking trails and more!
Location
State WA
County Spokane
Rooms
Basement Partial, Unfinished, Laundry
Interior
Interior Features Utility Room, Wood Floor, Natural Woodwork, Skylight(s), Windows Wood, Vinyl, In-Law Floorplan
Fireplaces Type Masonry, Gas
Appliance Free-Standing Range, Gas Range, Dishwasher, Refrigerator, Microwave, Pantry, Washer, Dryer, Hrd Surface Counters
Exterior
Garage Detached, RV Parking, Workshop in Garage, Garage Door Opener, Off Site
Garage Spaces 2.0
Amenities Available Cable TV, Deck, Water Softener, Tankless Water Heater, High Speed Internet
View Y/N true
Roof Type Composition Shingle,See Remarks
Building
Lot Description Fenced Yard, Sprinkler - Automatic, Treed, Level, Corner Lot, Oversized Lot, Garden
Story 2
Architectural Style Craftsman
Structure Type Hardboard Siding,Wood
New Construction false
Schools
Elementary Schools Lincoln Heights
Middle Schools Chase
High Schools Ferris
School District Spokane Dist 81
Others
Acceptable Financing Conventional, Cash
Listing Terms Conventional, Cash
Read Less Info
Want to know what your home might be worth? Contact us for a FREE valuation!

Our team is ready to help you sell your home for the highest possible price ASAP








