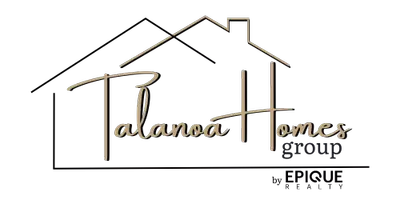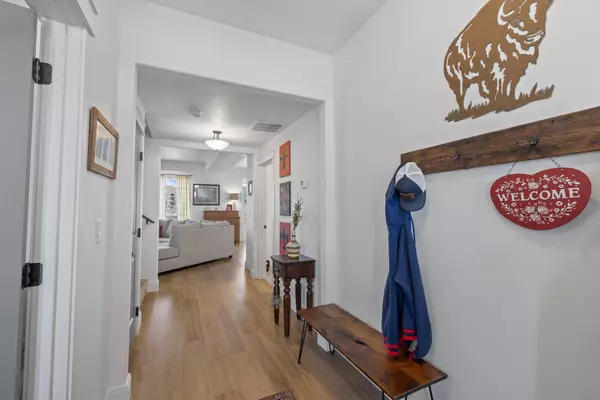Bought with Jodi Mouchett
$690,000
$689,000
0.1%For more information regarding the value of a property, please contact us for a free consultation.
4 Beds
3 Baths
2,493 SqFt
SOLD DATE : 06/10/2024
Key Details
Sold Price $690,000
Property Type Single Family Home
Sub Type Residential
Listing Status Sold
Purchase Type For Sale
Square Footage 2,493 sqft
Price per Sqft $276
Subdivision Twin Bridges 7Th Add
MLS Listing ID 202412414
Sold Date 06/10/24
Style Craftsman
Bedrooms 4
Year Built 2020
Annual Tax Amount $5,182
Lot Size 0.290 Acres
Lot Dimensions 0.29
Property Description
Welcome to this magnificent home on Meyer Ct in the desirable Twin Bridges community! The Teton offers an open-concept layout and modest yet luxurious finishes, boasting main floor 9ft ceilings, spacious main and 2nd floor living areas, and a large kitchen that features an island and breakfast bar, a corner walk-in pantry, and stainless steel appliances. The 2nd floor primary bedroom is no exception with a walk-in closet and an en-suite bathroom including double sinks, a mud-set tile shower, and a garden tub. The 0.29 acre lot is complete with a 10'x10' shed for storage, open RV parking, attractive landscaping and lawn with a sprinkler system, and breathtaking views. Located in a quiet cul-de-sac only minutes from Barker Rd and I-90 access, this property provides privacy and peacefulness while still being close to community amenities. Built in 2020 but carefully maintained and in pristine condition, this home is a must-see!
Location
State WA
County Spokane
Rooms
Basement Slab, None
Interior
Interior Features Vinyl
Fireplaces Type Gas
Appliance Built-In Range/Oven, Gas Range, Dishwasher, Disposal, Microwave, Pantry, Kit Island, Hrd Surface Counters
Exterior
Garage Attached, RV Parking, Garage Door Opener
Garage Spaces 3.0
Amenities Available Cable TV, Patio, Water Softener, Hot Water, High Speed Internet
View Y/N true
View Mountain(s), Territorial
Roof Type Composition Shingle
Building
Lot Description Views, Sprinkler - Automatic, Level, Open Lot, Cul-De-Sac, City Bus (w/in 6 blks), Oversized Lot, Irregular Lot, CC & R, Fencing
Story 2
Architectural Style Craftsman
Structure Type Stone Veneer,Hardboard Siding,Shake Siding
New Construction false
Schools
Elementary Schools Greenacres
Middle Schools Greenacres
High Schools University
School District Central Valley
Others
Acceptable Financing FHA, VA Loan, Conventional, Cash, Exchange
Listing Terms FHA, VA Loan, Conventional, Cash, Exchange
Read Less Info
Want to know what your home might be worth? Contact us for a FREE valuation!

Our team is ready to help you sell your home for the highest possible price ASAP








