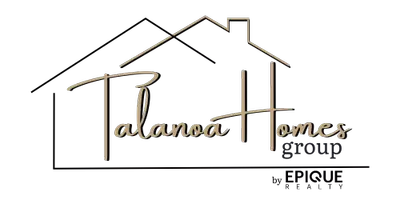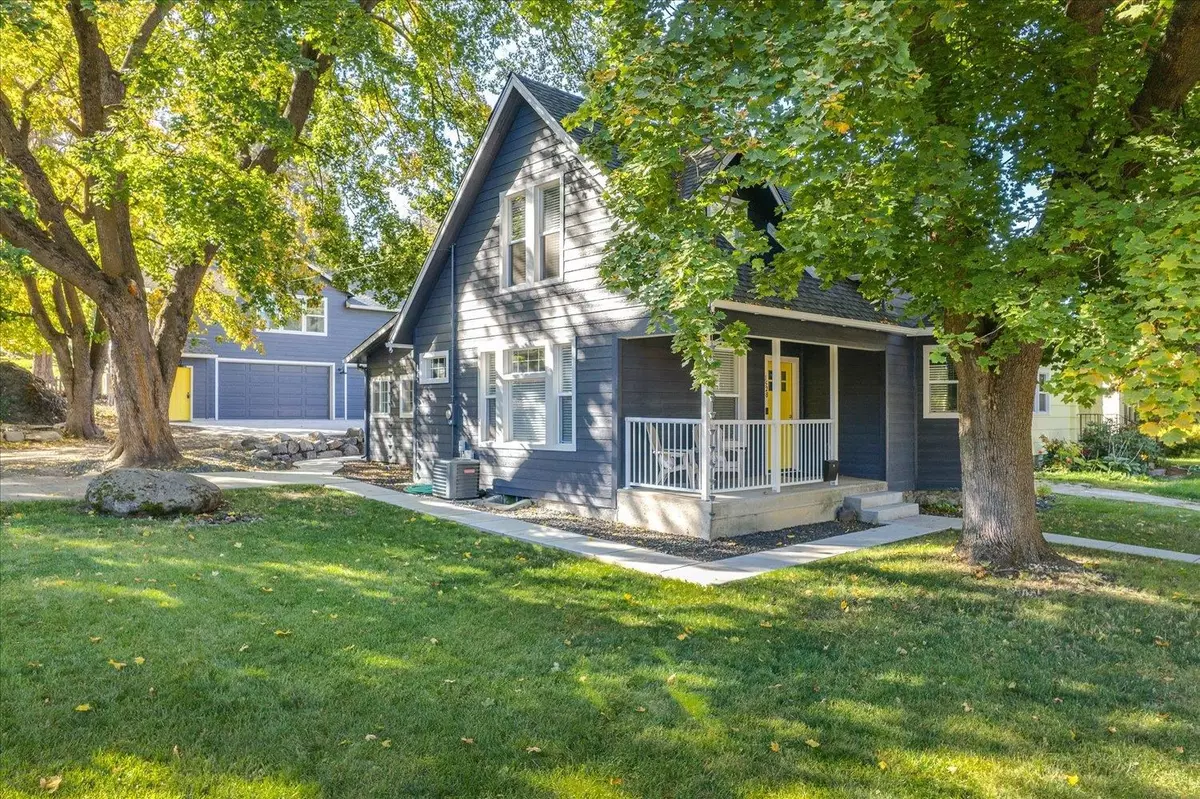Bought with Andrew Lipsker
$750,000
$775,000
3.2%For more information regarding the value of a property, please contact us for a free consultation.
3 Beds
3 Baths
2,415 SqFt
SOLD DATE : 06/03/2024
Key Details
Sold Price $750,000
Property Type Single Family Home
Sub Type Residential
Listing Status Sold
Purchase Type For Sale
Square Footage 2,415 sqft
Price per Sqft $310
Subdivision South Perry District
MLS Listing ID 202413871
Sold Date 06/03/24
Style Craftsman
Bedrooms 3
Year Built 1906
Annual Tax Amount $5,542
Lot Size 7,405 Sqft
Lot Dimensions 0.17
Property Description
Welcome to your dream move in ready home w/ newly built ADU in the heart of the Perry District. This fully updated, freshly painted 3 bedroom, 2 1/2 bath craftsman is a must see. A highlight is the 3-car garage w/ additional 1 bed, 1 bath ADU featuring a kitchen, living & dining spaces adds 720 sq ft w/incredible income potential, related living or guest space. The primary home features a stunning kitchen, w/ vaulted ceilings & natural light pouring in. The heart of the kitchen is the 5 x 8 island. High end details include a Thor 6 burner gas range w/ double ovens & a copper farmhouse sink! Not only does this home boast modern fixtures & luxury finishes throughout but a luxurious main floor primary bdrm & bath, 2 living spaces & main floor laundry. Upstairs you will & 2 bdrms & bath w/double vanity. The insulated, heated garages include sink, 220V and 60 AMP outlets, oversized driveway & 3 parking spots. This corner lot home is just a few blocks away from the Perry District market, restaurants, shops & park.
Location
State WA
County Spokane
Rooms
Basement Partial
Interior
Interior Features Utility Room, Vinyl, In-Law Floorplan
Heating Gas Hot Air Furnace
Cooling Central Air
Appliance Gas Range, Double Oven, Dishwasher, Refrigerator, Disposal, Microwave, Kit Island, Hrd Surface Counters
Exterior
Garage Detached, Workshop in Garage, Garage Door Opener, Off Site, Oversized
Garage Spaces 3.0
Amenities Available Hot Water
View Y/N true
Roof Type Composition Shingle
Building
Lot Description Treed, Level, Corner Lot
Story 2
Architectural Style Craftsman
Structure Type Hardboard Siding
New Construction false
Schools
Elementary Schools Grant
Middle Schools Sacajawea
High Schools Lewis & Clark
School District Spokane Dist 81
Others
Acceptable Financing FHA, VA Loan, Conventional, Cash
Listing Terms FHA, VA Loan, Conventional, Cash
Read Less Info
Want to know what your home might be worth? Contact us for a FREE valuation!

Our team is ready to help you sell your home for the highest possible price ASAP








