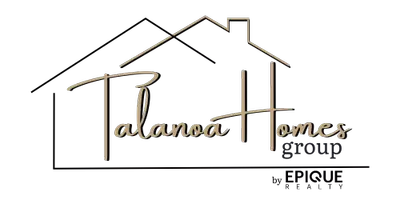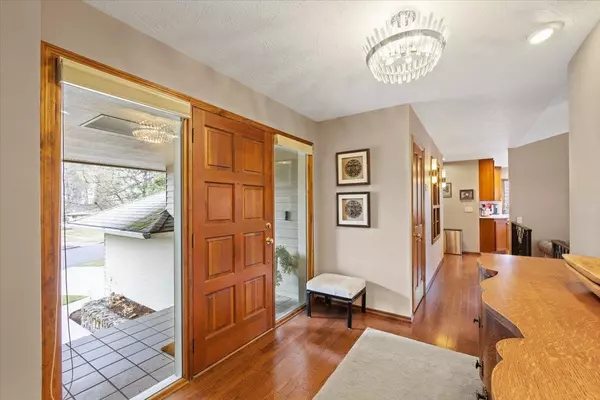Bought with Courtney Moczulski
$640,000
$650,000
1.5%For more information regarding the value of a property, please contact us for a free consultation.
4 Beds
3 Baths
2,240 SqFt
SOLD DATE : 05/08/2024
Key Details
Sold Price $640,000
Property Type Single Family Home
Sub Type Residential
Listing Status Sold
Purchase Type For Sale
Square Footage 2,240 sqft
Price per Sqft $285
MLS Listing ID 202413480
Sold Date 05/08/24
Style Rancher,Contemporary
Bedrooms 4
Year Built 1990
Annual Tax Amount $5,175
Lot Size 7,840 Sqft
Lot Dimensions 0.18
Property Description
Historic Perry District custom rancher! Fall in love w/ the beautiful private grounds! $165000 in updates which includehard wired generator, all new expanded deck, salt water hot tub, gorgeous firepit sitting area, new walkways around home, totally updated landscaping,efficient main floor laundry/pantry room, custom interior railings, ceiling fans, interior lighting, new Bosch refrigerator, washer & dryer, new sump pump andvalve controller. Kitchen totally updated 2013 w/ new cabinets, quartz counters, Blanco sink, all new wood flooring, stainless appliances, pot filler, gas range,& all new¾ guest bath. The primary suite has California closets, heated floors in full bath w/double sinks, soaking tub, & separate shower. The guestbedroom & all new guest bath are also on the main floor, The Inviting entry, great room w/ gleaming hardwood floors, beautiful cultured stone gas fireplace &dining area all overlook to parklike grounds.
Location
State WA
County Spokane
Rooms
Basement Partial, Daylight, Rec/Family Area, Walk-Out Access, Workshop
Interior
Interior Features Utility Room, Wood Floor, Cathedral Ceiling(s), Natural Woodwork, Skylight(s), Alum Wn Fr, Vinyl, Central Vaccum
Fireplaces Type Gas, Insert
Appliance Built-In Range/Oven, Gas Range, Dishwasher, Refrigerator, Disposal, Microwave, Pantry, Washer, Dryer, Hrd Surface Counters
Exterior
Garage Attached, Workshop in Garage, Garage Door Opener
Garage Spaces 2.0
Amenities Available Spa/Hot Tub, Cable TV, Deck, Patio, Water Softener, High Speed Internet
View Y/N true
Roof Type Composition Shingle
Building
Lot Description Fenced Yard, Sprinkler - Automatic, Treed, Level, City Bus (w/in 6 blks), CC & R
Story 1
Architectural Style Rancher, Contemporary
Structure Type Hardboard Siding
New Construction false
Schools
Elementary Schools Franklin
Middle Schools Chase
High Schools Ferris
School District Spokane Dist 81
Others
Acceptable Financing Conventional, Cash
Listing Terms Conventional, Cash
Read Less Info
Want to know what your home might be worth? Contact us for a FREE valuation!

Our team is ready to help you sell your home for the highest possible price ASAP








