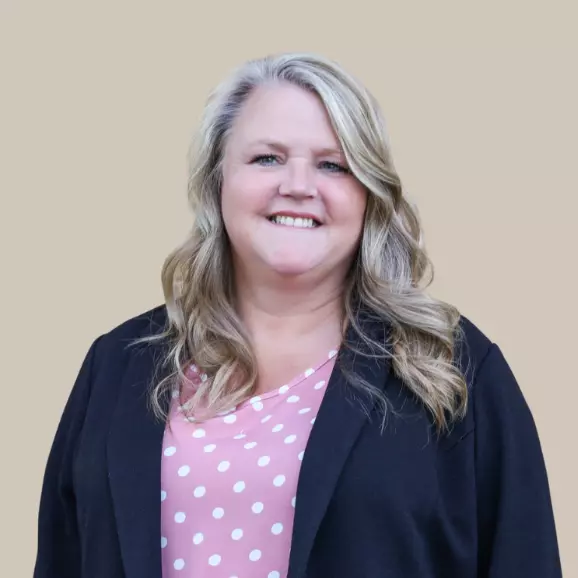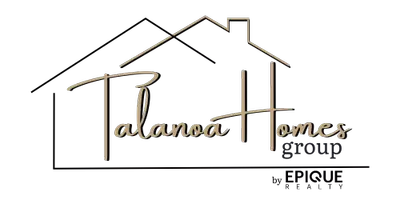Bought with Sarah Bird
$495,000
$495,000
For more information regarding the value of a property, please contact us for a free consultation.
2 Beds
3 Baths
1,949 SqFt
SOLD DATE : 04/19/2024
Key Details
Sold Price $495,000
Property Type Single Family Home
Sub Type Residential
Listing Status Sold
Purchase Type For Sale
Square Footage 1,949 sqft
Price per Sqft $253
Subdivision Harvard Park
MLS Listing ID 202412882
Sold Date 04/19/24
Style Townhse
Bedrooms 2
Year Built 1993
Annual Tax Amount $3,849
Property Description
Welcome to this modern and meticulously maintained townhome centered on the South Hill. Spanning 1,949 sqft., this home features an open floor plan that beautifully merges the living, dining and kitchen areas to create an inviting space perfect for entertaining or relaxing. The natural light streaming through large windows, coupled with the high vaulted ceilings and three-sided glass fireplace, amplifies the space and warmth throughout the home. The main floor master suite features a walk-in closet, sliding glass doors to the outdoor deck, and an en-suite bathroom equipped with a jetted tub and a glass-enclosed shower. The kitchen is well appointed with a gas range and stainless-steel appliances while the outdoor barbecue and fireplace gas hook-up invite you to extend your living space outdoors. Harvard Park residents also have access to an outdoor pool surrounded by mature greenery and landscaping. Major updates include furnace, a/c, soft water system, and composite deck in 2022.
Location
State WA
County Spokane
Rooms
Basement Crawl Space
Interior
Interior Features Utility Room, Skylight(s), Vinyl
Fireplaces Type Gas
Appliance Free-Standing Range, Gas Range, Dishwasher, Refrigerator, Disposal, Microwave, Pantry, Kit Island, Washer, Dryer
Exterior
Garage Attached, Garage Door Opener, Off Site
Garage Spaces 2.0
Community Features Pet Amenities
Amenities Available Inground Pool, Pool, Deck, Water Softener, Hot Water
View Y/N true
Roof Type Composition Shingle
Building
Lot Description Sprinkler - Automatic, Treed, Common Grounds, Plan Unit Dev, CC & R
Story 2
Architectural Style Townhse
Structure Type Brk Accent,Siding
New Construction false
Schools
Elementary Schools Hamblen
Middle Schools Chase
High Schools Ferris
School District Spokane Dist 81
Others
Acceptable Financing FHA, VA Loan, Conventional, Cash
Listing Terms FHA, VA Loan, Conventional, Cash
Read Less Info
Want to know what your home might be worth? Contact us for a FREE valuation!

Our team is ready to help you sell your home for the highest possible price ASAP








