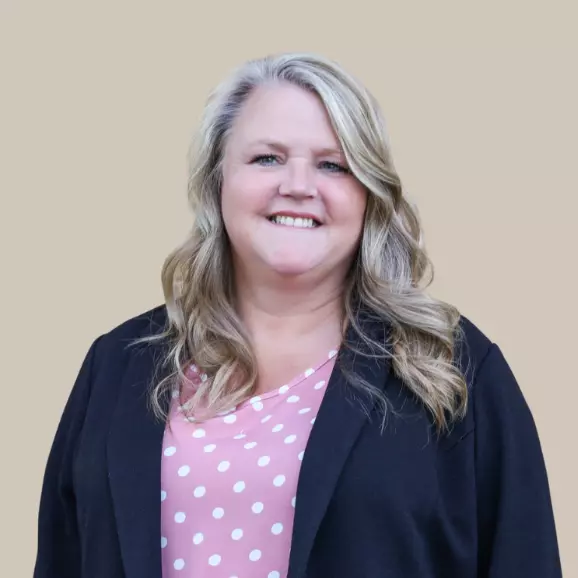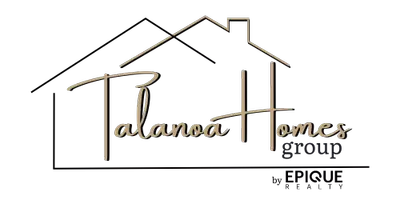Bought with Rachel Knight
$680,000
$699,000
2.7%For more information regarding the value of a property, please contact us for a free consultation.
3 Beds
3 Baths
3,150 SqFt
SOLD DATE : 03/22/2024
Key Details
Sold Price $680,000
Property Type Single Family Home
Sub Type Residential
Listing Status Sold
Purchase Type For Sale
Square Footage 3,150 sqft
Price per Sqft $215
Subdivision Parkwood South Pud
MLS Listing ID 202324839
Sold Date 03/22/24
Style Contemporary
Bedrooms 3
Year Built 1991
Annual Tax Amount $5,806
Lot Size 6,534 Sqft
Lot Dimensions 0.15
Property Description
Welcome to this custom Parkwood South contemporary home designed by Jon Sayler. Seller purchased this home from the original owner. Soaring cathedral ceilings and large windows showcase the beautiful views. You are welcomed by the tiled entry leading to the great room with a wet bar, built-ins, and gas fireplace. The open kitchen/dining area leads to a large deck making this an entertainer's dream. Main floor primary suite boasts a large walk-in closet, full bath with double sinks, no step walk-in shower and jacuzzi tub. Upper level has 2 bedrooms, full bath and a bonus room that could be an office or family room. Slider to solarium on both floors provides space to play or relax and enjoy the views. French doors to observation loft area to stargaze. Home has radiant hot water floor heat on main floor, baseboard hot water heat upstairs and central A/C. Hardwired natural gas generator system installed in 2019. New 2021 gas hot water boiler system. Community has gated entry, pool, sauna, gym & community center.
Location
State WA
County Spokane
Rooms
Basement Slab, None
Interior
Interior Features Utility Room, Cathedral Ceiling(s), Skylight(s), Multi Pn Wn, Central Vaccum
Heating Gas Hot Air Furnace, Hot Water, Radiant Floor
Cooling Central Air
Fireplaces Type Zero Clearance, Gas
Appliance Free-Standing Range, Dishwasher, Refrigerator, Microwave, Pantry, Kit Island, Hrd Surface Counters
Exterior
Garage Attached, Garage Door Opener
Garage Spaces 2.0
Amenities Available Pool, Cable TV, Deck, Solarium, Water Softener, Hot Water
View Y/N true
View Territorial
Roof Type Tile
Building
Lot Description Views, Sprinkler - Automatic, Treed, Secluded, Hillside, Common Grounds, Plan Unit Dev
Architectural Style Contemporary
Structure Type Stucco,Wood
New Construction false
Schools
Elementary Schools Franklin
Middle Schools Chase
High Schools Ferris
School District Spokane Dist 81
Others
Acceptable Financing FHA, VA Loan, Conventional, Cash
Listing Terms FHA, VA Loan, Conventional, Cash
Read Less Info
Want to know what your home might be worth? Contact us for a FREE valuation!

Our team is ready to help you sell your home for the highest possible price ASAP








