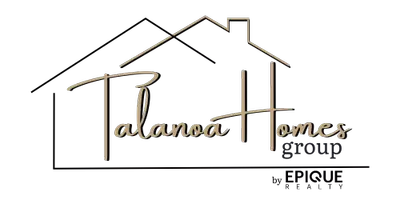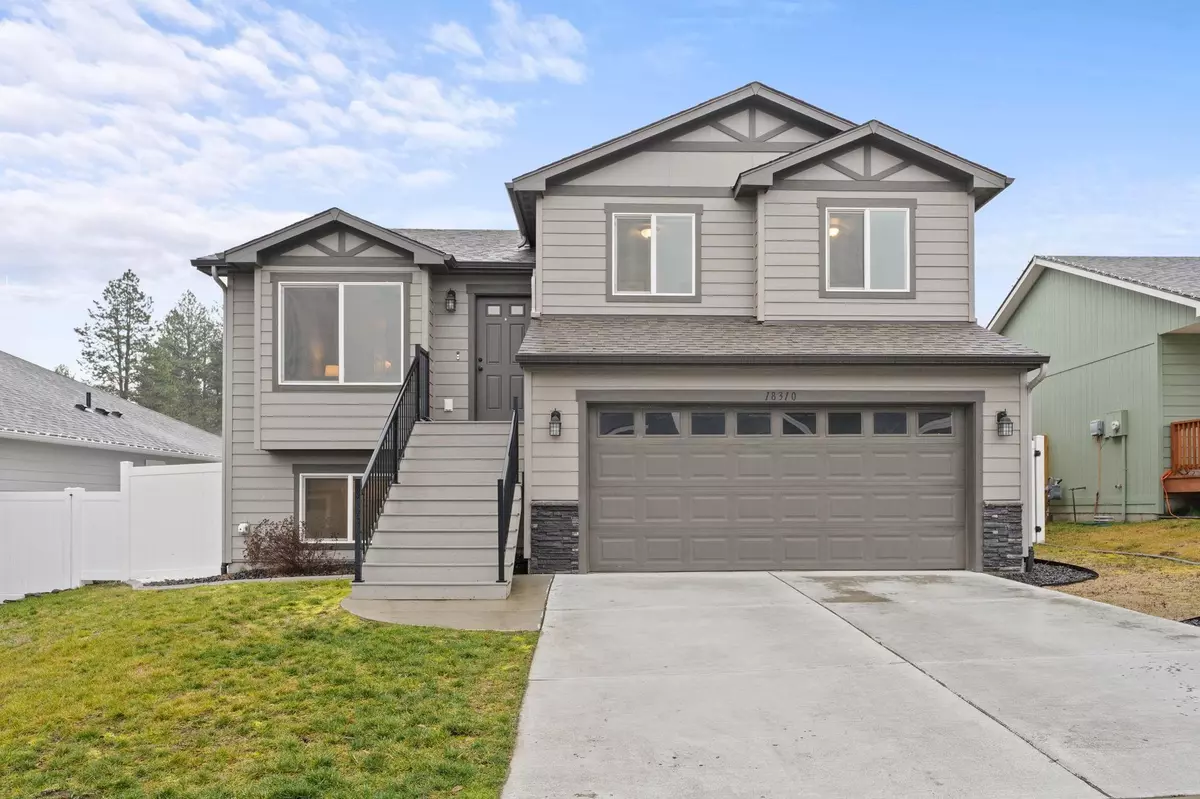Bought with Cammie Bigham
$475,000
$465,000
2.2%For more information regarding the value of a property, please contact us for a free consultation.
4 Beds
3 Baths
2,192 SqFt
SOLD DATE : 03/06/2024
Key Details
Sold Price $475,000
Property Type Single Family Home
Sub Type Residential
Listing Status Sold
Purchase Type For Sale
Square Footage 2,192 sqft
Price per Sqft $216
MLS Listing ID 202325577
Sold Date 03/06/24
Style Other
Bedrooms 4
Year Built 2018
Lot Size 8,712 Sqft
Lot Dimensions 0.2
Property Description
This home, located in morning side estates, is nestled against a picturesque, tree-lined hillside that offers both gorgeous views and privacy. As you enter the home, you are welcomed by an inviting living room with tall ceilings, plenty of light, and an open concept that seamlessly flows to the chefs kitchen. A large granite island, stone backsplash, and stainless steel appliances make for a stylish and practical kitchen space. Off of the kitchen is a deck that allows you take in the views of the surrounding area. A few steps below is large family room made extra cozy with a gas fire place and a slider that can be opened up to extend your space outdoors onto a patio in the back yard. The finished basement allows you to enjoy another bedroom or an additional family room. Schedule your private showing today. This home will not disappoint!
Location
State WA
County Spokane
Rooms
Basement Full, Laundry
Interior
Interior Features Vinyl
Heating Gas Hot Air Furnace, Forced Air
Cooling Central Air
Fireplaces Type Gas
Appliance Free-Standing Range, Dishwasher, Pantry, Kit Island, Hrd Surface Counters
Exterior
Garage Attached, Carport, Garage Door Opener
Garage Spaces 2.0
Amenities Available Cable TV, Deck, Patio
View Y/N true
View Mountain(s), Territorial
Roof Type Composition Shingle
Building
Lot Description Views, Fenced Yard, Sprinkler - Partial, Hillside
Architectural Style Other
Structure Type Siding
New Construction false
Schools
School District Central Valley
Others
Acceptable Financing FHA, VA Loan, Conventional, Cash
Listing Terms FHA, VA Loan, Conventional, Cash
Read Less Info
Want to know what your home might be worth? Contact us for a FREE valuation!

Our team is ready to help you sell your home for the highest possible price ASAP








