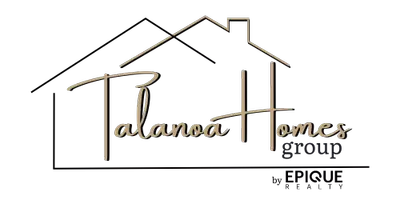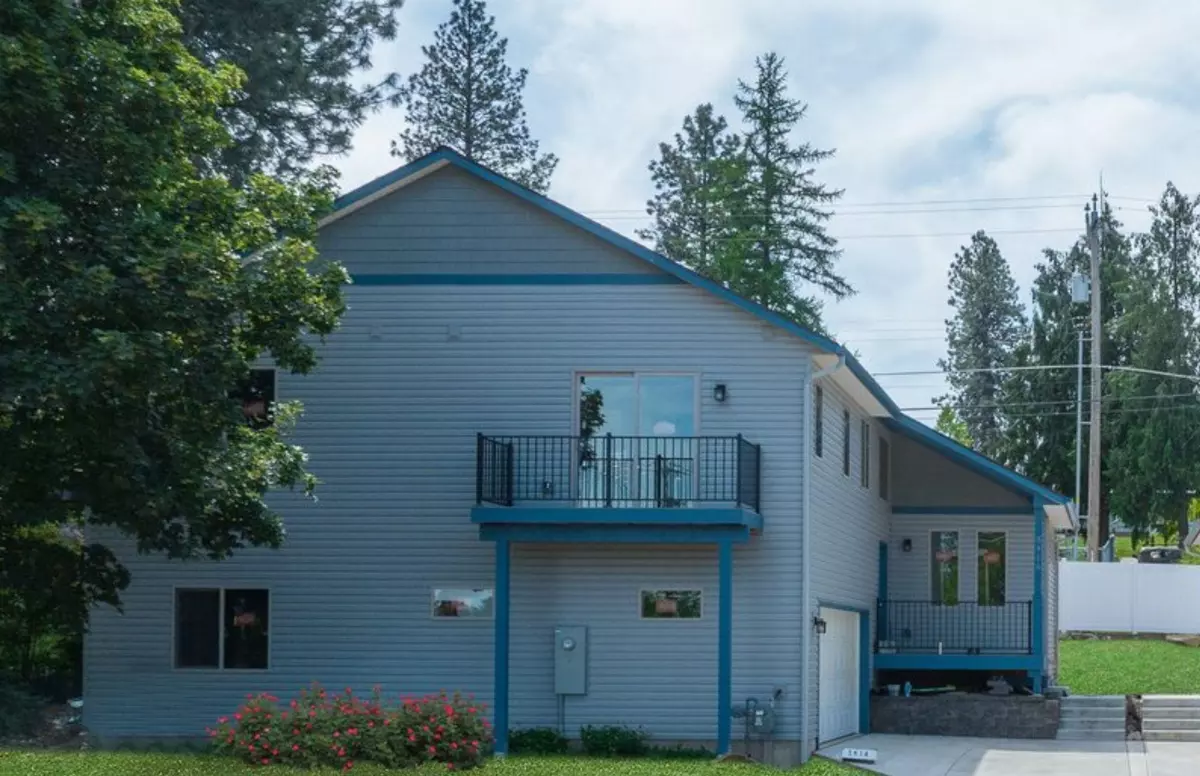Bought with Joe Olney
$489,900
$489,900
For more information regarding the value of a property, please contact us for a free consultation.
3 Beds
3 Baths
1,886 SqFt
SOLD DATE : 02/02/2024
Key Details
Sold Price $489,900
Property Type Single Family Home
Sub Type Residential
Listing Status Sold
Purchase Type For Sale
Square Footage 1,886 sqft
Price per Sqft $259
Subdivision Altamont Heights Addition
MLS Listing ID 202410407
Sold Date 02/02/24
Style Contemporary
Bedrooms 3
Year Built 2023
Annual Tax Amount $4,503
Lot Size 5,227 Sqft
Lot Dimensions 0.12
Property Description
Quality built new construction! Single Family Pocket Residential w/privacy, elegance, & minimal yard maintenance. On 17th Ave of the South Hill, the Primary Suite provides a private balcony with views over Spokane - great for sunrise morning coffee, a day of reading into sunset, or catching the Spokane Indians fireworks. Amenities include: Vaulted Ceilings, Huntwood Self-Closing Cabinets, LVP Flooring Throughout, Custom Tile, Quartz Countertops, Full Fire Suppression System, and Tankless On-Demand Gas Hot Water. Open concept living/dining/kitchen, three bedrooms upstairs with laundry. Lower level room is well suited for additional rec room or office with 3/4 bath. Plumbed irrigation supply for sprinkler system with indoor shutoff, stove placement is wired for electrical (gas is accessible), panel in garage available for electric car hookup. Landscaping virtually rendered. sunrise/sunset photos taken from 3414 E. 17th Ave.
Location
State WA
County Spokane
Rooms
Basement Partial, Finished, Rec/Family Area
Interior
Interior Features Utility Room, Cathedral Ceiling(s), Vinyl, Multi Pn Wn
Heating Gas Hot Air Furnace, Forced Air, Prog. Therm.
Cooling Central Air
Appliance Dishwasher, Disposal, Microwave
Exterior
Garage Attached, Slab/Strip, Garage Door Opener, Shared Driveway, See Remarks
Garage Spaces 2.0
Amenities Available Deck, Patio, Hot Water, Tankless Water Heater, High Speed Internet
View Y/N true
View City
Roof Type Composition Shingle
Building
Lot Description Views, Fenced Yard, Level, Hillside
Story 3
Architectural Style Contemporary
Structure Type Vinyl Siding
New Construction true
Schools
Elementary Schools Lincoln Heights
Middle Schools Chase
High Schools Ferris
School District Spokane Dist 81
Others
Acceptable Financing FHA, VA Loan, Conventional, Cash
Listing Terms FHA, VA Loan, Conventional, Cash
Read Less Info
Want to know what your home might be worth? Contact us for a FREE valuation!

Our team is ready to help you sell your home for the highest possible price ASAP








