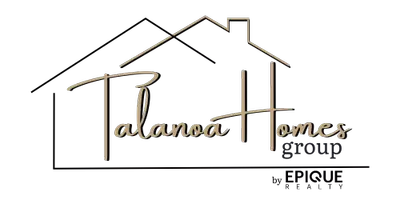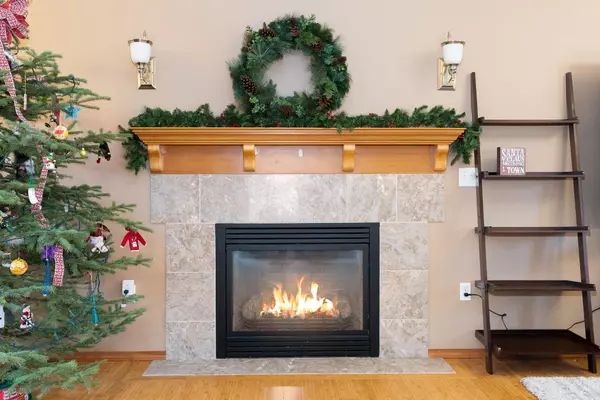Bought with Alexandrea Watts
$394,000
$400,000
1.5%For more information regarding the value of a property, please contact us for a free consultation.
3 Beds
3 Baths
2,074 SqFt
SOLD DATE : 01/30/2024
Key Details
Sold Price $394,000
Property Type Single Family Home
Sub Type Residential
Listing Status Sold
Purchase Type For Sale
Square Footage 2,074 sqft
Price per Sqft $189
MLS Listing ID 202325540
Sold Date 01/30/24
Style Other
Bedrooms 3
Year Built 2008
Annual Tax Amount $4,359
Lot Size 7,840 Sqft
Lot Dimensions 0.18
Property Description
This 2,000+ sqft 3 bedroom/3 bathroom split-entry home boasts mature landscaping, under-house attached garage and great curb appeal with easy maintenance and thoughtful touches - including wrought iron balusters lining the entry steps to the front door. The main-floor living space is illuminated with bright natural lighting, bamboo hardwood flooring and a granite-wrapped gas fireplace below the wood hearth, the kitchen was strategically designed with rich-oak Huntwood Cabinets plenty of counter space, a large peninsula providing an area for an eat bar and a door leading to the generously sized back deck. Finishing off the main level is 3 bedrooms - including the primary bedroom with its own private bathroom and walk in closet. The lower level is a daylight basement with an additional family room and bathroom as well as a slider to access the backyard. Your maintenance free lawn (turf) will stay green year round! Gorgeous backyard landcaping/pond/ pergola makes this home an entertainers dream! It's a must-see!
Location
State WA
County Spokane
Rooms
Basement Finished, Rec/Family Area
Interior
Interior Features Wood Floor
Heating Gas Hot Air Furnace, Electric
Fireplaces Type Gas, Insert
Appliance Free-Standing Range, Dishwasher, Refrigerator, Disposal, Microwave, Kit Island, Washer, Dryer
Exterior
Garage Attached
Garage Spaces 2.0
Amenities Available Deck
View Y/N true
View Territorial
Roof Type Composition Shingle
Building
Lot Description Fenced Yard, Level, City Bus (w/in 6 blks), Fencing
Architectural Style Other
Structure Type Vinyl Siding
New Construction false
Schools
Elementary Schools Adams
Middle Schools Pepperzak
High Schools Ferris
School District Spokane Dist 81
Others
Acceptable Financing FHA, VA Loan, Conventional, Cash
Listing Terms FHA, VA Loan, Conventional, Cash
Read Less Info
Want to know what your home might be worth? Contact us for a FREE valuation!

Our team is ready to help you sell your home for the highest possible price ASAP








