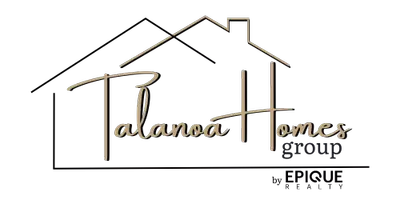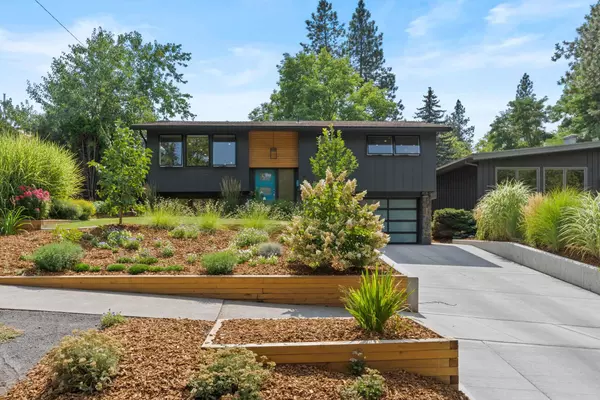Bought with Michael Dorsey
$799,000
$799,000
For more information regarding the value of a property, please contact us for a free consultation.
3 Beds
3 Baths
2,260 SqFt
SOLD DATE : 10/12/2023
Key Details
Sold Price $799,000
Property Type Single Family Home
Sub Type Residential
Listing Status Sold
Purchase Type For Sale
Square Footage 2,260 sqft
Price per Sqft $353
MLS Listing ID 202320918
Sold Date 10/12/23
Bedrooms 3
Year Built 1966
Lot Size 6,969 Sqft
Lot Dimensions 0.16
Property Description
Experience modern living between Cannon Hill and Manito Park. This fully remodeled home, upgraded from insulation to plumbing to the aesthetic components, boasts a central masterpiece: a beautiful kitchen with hardwood floors, European cabinets, Thermador appliances, and a convenient wet bar. Seamlessly flowing into the dining and living areas, it is perfect for entertaining. Step onto the stamped concrete patio with gas hook-ups for your BBQ amid a landscaped yard with an insulated structure and an electrical panel with endless possibilities to add a mini-split. The main floor hosts a primary bedroom with built-ins to maximize space, a walk-in closet, and an attached ensuite featuring a double vanity, dual shower, and heated floors. In addition, you will find another bedroom and bathroom on the main floor. Downstairs features a bedroom, family room, an additional bathroom, storage, office space, and access to your attached garage. Must-see high-end finishes abound, all in the heart of Spokane's South Hill.
Location
State WA
County Spokane
Rooms
Basement Partial, Finished, Daylight, Laundry, Walk-Out Access
Interior
Interior Features Wood Floor, Cathedral Ceiling(s), Natural Woodwork, Windows Wood, Alum Wn Fr, Vinyl
Heating Gas Hot Air Furnace, Forced Air, Hot Water, Radiant Floor
Cooling Central Air
Fireplaces Type Gas
Appliance Built-In Range/Oven, Gas Range, Dishwasher, Refrigerator, Disposal, Microwave, Kit Island, Washer, Dryer, Hrd Surface Counters
Exterior
Garage Attached, Slab/Strip, Garage Door Opener, Electric Vehicle Charging Station(s)
Garage Spaces 1.0
Amenities Available Cable TV, Patio, Water Softener, Hot Water
View Y/N true
Roof Type Composition Shingle
Building
Lot Description Fenced Yard, Treed, City Bus (w/in 6 blks)
Story 1
Structure Type Wood
New Construction false
Schools
Elementary Schools Wilson
Middle Schools Sacajawea
High Schools Lewis & Clark
School District Spokane Dist 81
Others
Acceptable Financing VA Loan, Conventional, Cash
Listing Terms VA Loan, Conventional, Cash
Read Less Info
Want to know what your home might be worth? Contact us for a FREE valuation!

Our team is ready to help you sell your home for the highest possible price ASAP








