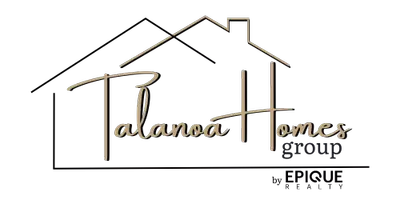Bought with Jodi Long
$420,750
$420,750
For more information regarding the value of a property, please contact us for a free consultation.
4 Beds
2 Baths
2,384 SqFt
SOLD DATE : 10/05/2023
Key Details
Sold Price $420,750
Property Type Single Family Home
Sub Type Residential
Listing Status Sold
Purchase Type For Sale
Square Footage 2,384 sqft
Price per Sqft $176
MLS Listing ID 202312594
Sold Date 10/05/23
Style Rancher
Bedrooms 4
Year Built 1954
Annual Tax Amount $3,086
Lot Size 0.340 Acres
Lot Dimensions 0.34
Property Description
$4000 SELLER CREDIT TOWARDS CLOSINGS COSTS, PURCHASE PRICE OR INTEREST RATE BUY DOWN! Welcome home to the newly remodeled mid-century rancher. Enjoy the double lot with a 720 sqft shop (possible DADU) in the back! The main floor boasts a large living room with a fireplace, two updated bedrooms, well appointed bathroom, two sitting areas perfect for in-home office & formal dining. Spread out in the finished basement with 2 more bedrooms (1 non-egress), spacious bonus room with a fireplace. 2nd bathroom & laundry room w/tons of storage. Expansive remodel to include: NEW kitchen, bathrooms, carpet, refinished oak hardwoods, furnace, AC, remodeled laundry room and decorative siding. The backyard is HUGE with workshop & additional parking in the expansive shop, a covered patio perfect for entertaining as well as a garden area. Enjoy living in the on the South Hill/Lincoln Heights neighborhood with close proximity to shopping & amenities as well as nearby parks & schools. Home has been pre-inspected/sewer scope!
Location
State WA
County Spokane
Rooms
Basement Full, Finished, Rec/Family Area, Laundry
Interior
Interior Features Wood Floor, Natural Woodwork, Windows Wood
Heating Forced Air
Cooling Central Air
Fireplaces Type Woodburning Fireplce
Appliance Free-Standing Range, Dishwasher, Refrigerator, Microwave, Pantry, Hrd Surface Counters
Exterior
Garage Attached, Workshop in Garage, Off Site, Oversized
Garage Spaces 2.0
Amenities Available Patio
View Y/N true
View Territorial
Roof Type Composition Shingle
Building
Lot Description Fenced Yard, Level, Oversized Lot, Fencing, Garden
Architectural Style Rancher
Structure Type Stone Veneer, Wood
New Construction false
Schools
Elementary Schools Lincoln Heights
Middle Schools Chase
High Schools Ferris
School District Spokane Dist 81
Others
Acceptable Financing FHA, VA Loan, Conventional, Cash
Listing Terms FHA, VA Loan, Conventional, Cash
Read Less Info
Want to know what your home might be worth? Contact us for a FREE valuation!

Our team is ready to help you sell your home for the highest possible price ASAP








