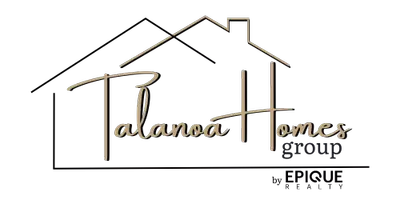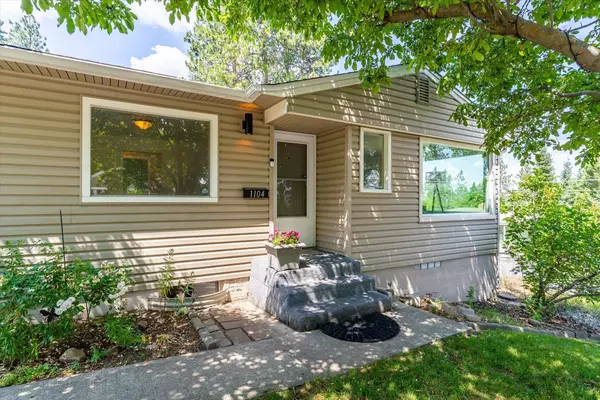Bought with Lisa Johnson
$343,500
$349,900
1.8%For more information regarding the value of a property, please contact us for a free consultation.
3 Beds
2 Baths
2,422 SqFt
SOLD DATE : 09/29/2023
Key Details
Sold Price $343,500
Property Type Single Family Home
Sub Type Residential
Listing Status Sold
Purchase Type For Sale
Square Footage 2,422 sqft
Price per Sqft $141
MLS Listing ID 202318176
Sold Date 09/29/23
Style Rancher
Bedrooms 3
Year Built 1952
Annual Tax Amount $2,990
Lot Size 6,969 Sqft
Lot Dimensions 0.16
Property Description
Beautiful South Hill rancher on generous corner lot! This serene vinyl-sided and newly painted interior home is filled with light and has peek-a-boo north views from the huge, New, living room windows and cozy deck!! This Open Concept home boasts lovely wood floors in living room, dining room & hallway. Bedrooms have hardwoods under carpet! Built-in China Hutch in Dining Room. Brand new vinyl in huge kitchen with new stainless dishwasher, stove and refrigerator. 2 spacious bedrooms and bathroom with double sinks, brand new faucets & shower head on the main floor. Brick fireplaces in the living room and family room down. Living room fireplace has an electric insert for ease & beauty!! New carpet, new 3/4 bath, non-conforming bedroom, huge family room and Shop Area down! So Much room down to add additional living space! Fenced yard. Central A/C!! Automated sprinkler system. Brand new garage door with remotes. Blocks from Franklin Elementary and all your shopping needs. Welcome Home!!
Location
State WA
County Spokane
Rooms
Basement Full, Partially Finished, Rec/Family Area, Laundry, Workshop
Interior
Interior Features Vinyl
Heating Gas Hot Air Furnace, Forced Air
Cooling Central Air
Fireplaces Type Woodburning Fireplce
Appliance Free-Standing Range, Dishwasher, Refrigerator, Disposal, Microwave, Pantry, Washer
Exterior
Garage Attached, Garage Door Opener, Off Site
Garage Spaces 1.0
Amenities Available Cable TV, Deck, High Speed Internet
View Y/N true
View Territorial
Roof Type Composition Shingle
Building
Lot Description Views, Fenced Yard, Sprinkler - Automatic, Hillside, Corner Lot
Story 1
Architectural Style Rancher
Structure Type Vinyl Siding
New Construction false
Schools
Elementary Schools Franklin
Middle Schools Chase Middle
High Schools Ferris
School District Spokane Dist 81
Others
Acceptable Financing FHA, VA Loan, Conventional, Cash
Listing Terms FHA, VA Loan, Conventional, Cash
Read Less Info
Want to know what your home might be worth? Contact us for a FREE valuation!

Our team is ready to help you sell your home for the highest possible price ASAP








