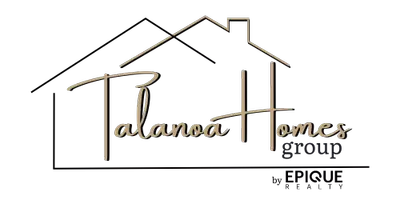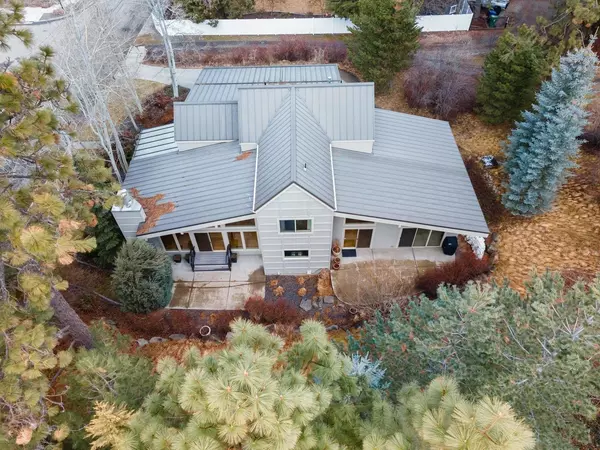Bought with Nathalie Batty
$840,000
$850,000
1.2%For more information regarding the value of a property, please contact us for a free consultation.
3 Beds
4 Baths
3,438 SqFt
SOLD DATE : 07/12/2023
Key Details
Sold Price $840,000
Property Type Single Family Home
Sub Type Residential
Listing Status Sold
Purchase Type For Sale
Square Footage 3,438 sqft
Price per Sqft $244
MLS Listing ID 202314559
Sold Date 07/12/23
Style Contemporary
Bedrooms 3
Year Built 2005
Annual Tax Amount $9,180
Lot Size 0.450 Acres
Lot Dimensions 0.45
Property Description
Stunning custom Gerry Copeland design situated on +/- half acre lot with mature gorgeous pines & aspen trees creating lovely privacy & an amazing "tree house" effect on the interior. You will love the setting as you relax on the secluded patios for morning coffee, feeding the quail ( bird sanctuary) or entertaining. There is great outdoor space for your pets to roam or create a play yard & tree fort for kids in the backyard pines! Amazing architectural exterior/interior design with metal roof, expansive 3 car garage, soaring ceilings, open concept, panoramic view windows & flow of floor plan. Quality finishes include: beautiful hardwood floors, custom wood cabinetry/trim work/wide staircase, granite surfaces, Porcher plumbing fixtures, upgraded stainless steel appliances, custom large eat bar, floor to ceiling stone gas fireplace, expansive living/dining room with view of nature, luxury main floor master suite with access to the 2nd patio, generous bedrooms, daylight lower level with media room and rec room!
Location
State WA
County Spokane
Rooms
Basement Partial, Finished, Daylight, Rec/Family Area
Interior
Interior Features Utility Room, Wood Floor, Cathedral Ceiling(s), Natural Woodwork, Vinyl, Multi Pn Wn
Heating Gas Hot Air Furnace, Forced Air, Prog. Therm.
Cooling Central Air
Fireplaces Type Gas
Appliance Gas Range, Dishwasher, Refrigerator, Disposal, Microwave, Pantry, Washer, Dryer, Hrd Surface Counters
Exterior
Garage Attached, Garage Door Opener, Off Site, Oversized
Garage Spaces 3.0
Amenities Available Cable TV, Patio, Water Softener, High Speed Internet, High Speed Internet
View Y/N true
Roof Type Metal
Building
Lot Description Sprinkler - Automatic, Treed, Level, Secluded, Oversized Lot
Story 2
Architectural Style Contemporary
Structure Type Wood, Fiber Cement
New Construction false
Schools
Elementary Schools Hamblen
Middle Schools Chase
High Schools Ferris
School District Spokane Dist 81
Others
Acceptable Financing FHA, VA Loan, Conventional, Cash
Listing Terms FHA, VA Loan, Conventional, Cash
Read Less Info
Want to know what your home might be worth? Contact us for a FREE valuation!

Our team is ready to help you sell your home for the highest possible price ASAP








