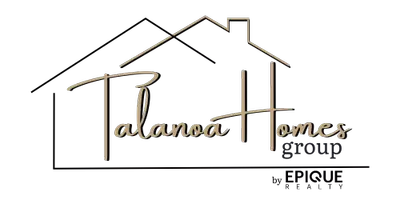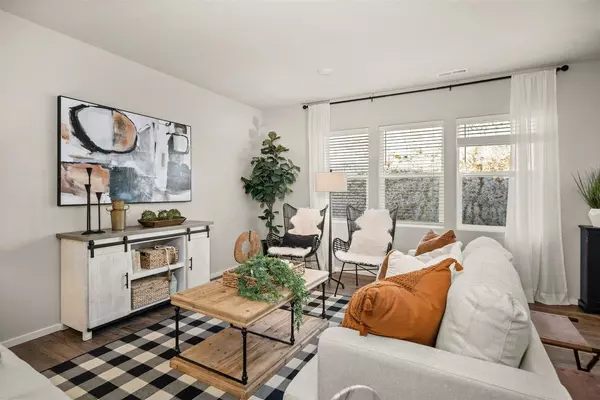Bought with Steven Silbar
$484,995
$484,995
For more information regarding the value of a property, please contact us for a free consultation.
4 Beds
3 Baths
2,293 SqFt
SOLD DATE : 06/29/2023
Key Details
Sold Price $484,995
Property Type Single Family Home
Sub Type Residential
Listing Status Sold
Purchase Type For Sale
Square Footage 2,293 sqft
Price per Sqft $211
Subdivision West Terrace 5Th
MLS Listing ID 202223396
Sold Date 06/29/23
Style Traditional
Bedrooms 4
Year Built 2022
Lot Size 7,405 Sqft
Lot Dimensions 0.17
Property Description
Welcome to your new family home in! This brand-new construction offers 4 spacious bedrooms and 2.5 bathrooms, with 2293 sq ft of living space that is perfect for a growing family. The open concept layout is ideal for entertaining and spending quality time with loved ones. The main floor features an office/den, which can be used as a playroom or study area for the kids. The kitchen is equipped with sleek quartz countertops and a breakfast bar, making meal prep and family gatherings a breeze. The dining area flows into the cozy living room, perfect for family movie nights. The 3-car garage provides ample space for storing bikes, scooters, and outdoor toys, and the cozy backyard offers a safe space for children to play and explore. This home is perfect for families who love outdoor activities. The quiet and friendly neighborhood is ideal for raising kids, with top-rated schools just a short drive away. This home includes a move in package as well. Don't miss out on the opportunity to make it yours!
Location
State WA
County Spokane
Rooms
Basement Crawl Space
Interior
Interior Features Vinyl
Heating Electric, Heat Pump, Hot Water, Prog. Therm.
Cooling Central Air
Appliance Free-Standing Range, Dishwasher, Refrigerator, Disposal, Microwave, Pantry, Kit Island, Washer, Dryer, Hrd Surface Counters
Exterior
Garage Attached
Garage Spaces 3.0
Amenities Available Patio, See Remarks, High Speed Internet
View Y/N true
View Territorial
Roof Type Composition Shingle
Building
Lot Description Sprinkler - Automatic, Plan Unit Dev
Story 2
Foundation Vapor Barrier
Architectural Style Traditional
Structure Type Stone Veneer, Fiber Cement
New Construction true
Schools
Elementary Schools Snowden
High Schools Cheney
School District Cheney
Others
Acceptable Financing FHA, VA Loan, Conventional, Cash
Listing Terms FHA, VA Loan, Conventional, Cash
Read Less Info
Want to know what your home might be worth? Contact us for a FREE valuation!

Our team is ready to help you sell your home for the highest possible price ASAP








