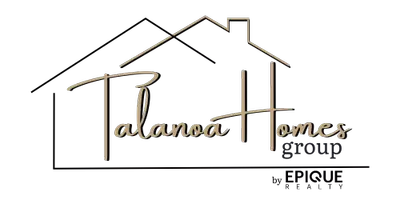Bought with Kathy Moore
$630,000
$660,000
4.5%For more information regarding the value of a property, please contact us for a free consultation.
4 Beds
2 Baths
2,286 SqFt
SOLD DATE : 07/07/2023
Key Details
Sold Price $630,000
Property Type Single Family Home
Sub Type Residential
Listing Status Sold
Purchase Type For Sale
Square Footage 2,286 sqft
Price per Sqft $275
Subdivision West Terrace 5Th
MLS Listing ID 202317103
Sold Date 07/07/23
Style Rancher, Contemporary
Bedrooms 4
Year Built 2018
Annual Tax Amount $4,267
Lot Size 0.340 Acres
Lot Dimensions 0.34
Property Description
Lovely 2286 sq ft RANCHER with a 3-car attached garage PLUS 34x34 detached SHOP. Built with convenience in mind, having the laundry room and primary suite all on the main floor, featuring walk-in shower and California closet. Extra perk of a bonus room plus 2 more main floor bedrooms. Home Features: Commercial grade stainless steel appliances, Custom cabinets, and walk-in pantry, Central Vac, Wide interior doors, Gas fireplace, Covered deck and Large patio for entertaining. Yard and Garden Features: Vinyl fence, Artificial turf Low maintenance - no yard equipment needed, Putting green in backyard, Raised garden beds & drip system. Shop Features: 34x34 insulated and finished, Gas radiant heat, Workbench, Wired 220 amp service, Additional parking along shop
Location
State WA
County Spokane
Rooms
Basement Crawl Space, None, See Remarks
Interior
Interior Features Utility Room, Cathedral Ceiling(s), Central Vaccum
Heating Gas Hot Air Furnace, Electric, Forced Air, Prog. Therm.
Cooling Central Air
Fireplaces Type Gas
Appliance Free-Standing Range, Gas Range, Dishwasher, Refrigerator, Disposal, Microwave
Exterior
Garage Attached, RV Parking, Workshop in Garage, Garage Door Opener, Off Site, Alley Access, See Remarks, Oversized
Garage Spaces 4.0
Amenities Available Cable TV, Deck, Patio, Water Softener
View Y/N true
View Mountain(s), Territorial
Roof Type Composition Shingle
Building
Lot Description Views, Fenced Yard, Sprinkler - Partial, City Bus (w/in 6 blks), Oversized Lot, Surveyed, Garden
Story 1
Architectural Style Rancher, Contemporary
Structure Type Stone Veneer, Fiber Cement
New Construction false
Schools
Elementary Schools Snowden
Middle Schools Westwood
High Schools Cheney
School District Cheney
Others
Acceptable Financing FHA, VA Loan, Conventional, Cash, Owner Financing
Listing Terms FHA, VA Loan, Conventional, Cash, Owner Financing
Read Less Info
Want to know what your home might be worth? Contact us for a FREE valuation!

Our team is ready to help you sell your home for the highest possible price ASAP








