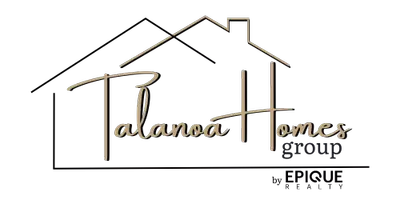Bought with Myah Allen
$500,000
$500,000
For more information regarding the value of a property, please contact us for a free consultation.
4 Beds
3 Baths
3,213 SqFt
SOLD DATE : 03/07/2023
Key Details
Sold Price $500,000
Property Type Single Family Home
Sub Type Residential
Listing Status Sold
Purchase Type For Sale
Square Footage 3,213 sqft
Price per Sqft $155
Subdivision South Hill
MLS Listing ID 202310763
Sold Date 03/07/23
Style Tudor
Bedrooms 4
Year Built 1905
Annual Tax Amount $5,272
Lot Size 6,969 Sqft
Lot Dimensions 0.16
Property Description
Turn of the century fairytale Tudor is calling you home. Enter a different world in the beautifully landscaped, private secluded yard featured curbing, paved walkways, lighted large, covered patio with deck, and a lighted covered potting area with outdoor sink. You will be delighted upon discovering original narrow plank solid ¾” oak floors throughout the home, elegant built-in cabinets in the huge living room filled with natural light, large bedrooms with walk in closets, and main floor laundry. Enjoy piece of mind with new stainless appliances, updated bathrooms, updated electrical, updated plumbing, newer gas furnace with central A/C, & 1 year home warranty. Rare oversized 2 car garage with 8 foot garage doors, tons of storage cabinets, workshop space, & private bathroom. Above is a 780 sq ft studio apartment w/ private entrance, large kitchen, cathedral ceilings, laundry, gas fireplace and huge deck. This property is incredibly rare with countless options!
Location
State WA
County Spokane
Rooms
Basement Full, Unfinished, Workshop
Interior
Interior Features Utility Room, Wood Floor, Natural Woodwork, Windows Wood, Vinyl, Multi Pn Wn, In-Law Floorplan
Heating Gas Hot Air Furnace, Forced Air, Air Cleaner, Prog. Therm.
Cooling Central Air
Fireplaces Type Gas
Appliance Free-Standing Range, Dishwasher, Refrigerator, Disposal, Microwave, Washer, Dryer
Exterior
Garage Detached, Carport, RV Parking, Workshop in Garage, Garage Door Opener, Off Site, Alley Access, Oversized
Garage Spaces 2.0
Amenities Available Cable TV, Deck, Patio, Hot Water, High Speed Internet
View Y/N true
View City
Roof Type Composition Shingle
Building
Lot Description Sprinkler - Automatic, Treed, Level, Secluded, Oversized Lot, Fencing
Story 2
Architectural Style Tudor
Structure Type Metal, Wood
New Construction false
Schools
Elementary Schools Roosevelt
Middle Schools Sacajawea
High Schools Lewis & Clark
School District Spokane Dist 81
Others
Acceptable Financing FHA, VA Loan, Conventional, Cash
Listing Terms FHA, VA Loan, Conventional, Cash
Read Less Info
Want to know what your home might be worth? Contact us for a FREE valuation!

Our team is ready to help you sell your home for the highest possible price ASAP








