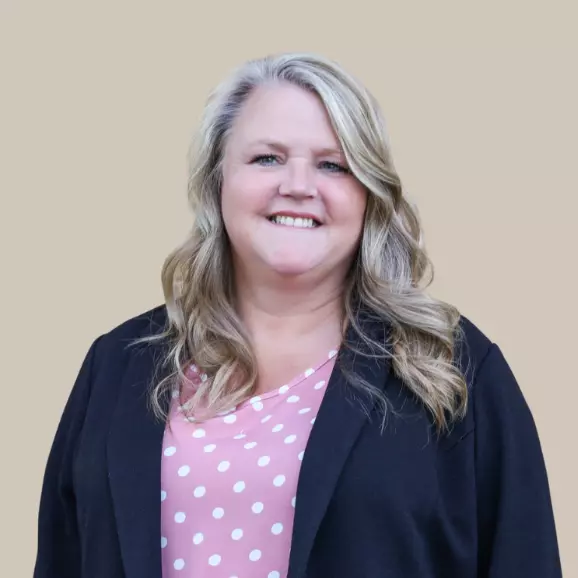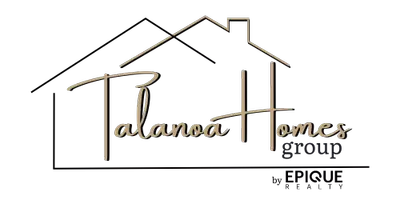Bought with Anna Anderson
$395,000
$399,999
1.2%For more information regarding the value of a property, please contact us for a free consultation.
3 Beds
3 Baths
1,573 SqFt
SOLD DATE : 02/28/2023
Key Details
Sold Price $395,000
Property Type Single Family Home
Sub Type Residential
Listing Status Sold
Purchase Type For Sale
Square Footage 1,573 sqft
Price per Sqft $251
Subdivision River Crossing
MLS Listing ID 202225374
Sold Date 02/28/23
Style Townhse
Bedrooms 3
Year Built 2006
Annual Tax Amount $1,767
Lot Size 4,791 Sqft
Lot Dimensions 0.11
Property Description
$5,000 SELLER CONCESSIONS TOWARDS BUYERS CLOSING COSTS!!! Do not miss out on this beautiful 3 bedrooms, 2.5 baths townhouse with an attached 2 car garage, located in Liberty Lake’s River District community! Walking distance from 3 different parks, Centennial Trail and river, schools, restaurants, and easy access to the freeway. The open and inviting Great Room looks out onto a large green space. Kitchen features an Island, walk-in pantry, microwave, and range & refrigerator. The 2nd floor boasts a large master on suite with a walk-in closet, a laundry room easily accessible to all bedrooms, and a nook that can be used as office space. Enjoy the privacy of a fenced-in side yard and low maintenance living with yard maintenance and snow removal included in a low monthly fee. Washer and Dryer included.
Location
State WA
County Spokane
Rooms
Basement Slab
Interior
Heating Electric, Zoned
Cooling Wall Unit(s)
Appliance Free-Standing Range, Dishwasher, Refrigerator, Disposal, Microwave, Pantry, Kit Island, Washer, Dryer
Exterior
Garage Attached, Garage Door Opener, Shared Driveway
Garage Spaces 2.0
Amenities Available Patio
View Y/N true
Roof Type Composition Shingle
Building
Lot Description Fenced Yard, Sprinkler - Automatic, Treed
Story 2
Architectural Style Townhse
Structure Type Fiber Cement
New Construction false
Schools
Elementary Schools Riverbend
Middle Schools Selkirk
High Schools Ridgeline
School District Central Valley
Others
Acceptable Financing FHA, VA Loan, Conventional, Cash
Listing Terms FHA, VA Loan, Conventional, Cash
Read Less Info
Want to know what your home might be worth? Contact us for a FREE valuation!

Our team is ready to help you sell your home for the highest possible price ASAP








