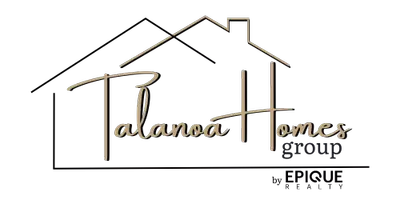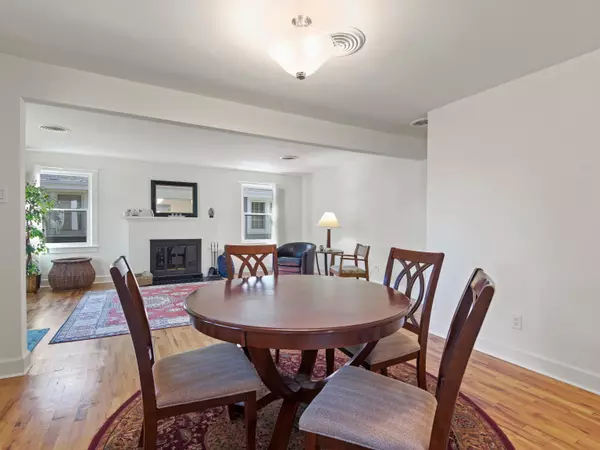Bought with Dorie Berger
$556,000
$499,900
11.2%For more information regarding the value of a property, please contact us for a free consultation.
3 Beds
2 Baths
1,788 SqFt
SOLD DATE : 08/31/2022
Key Details
Sold Price $556,000
Property Type Single Family Home
Sub Type Residential
Listing Status Sold
Purchase Type For Sale
Square Footage 1,788 sqft
Price per Sqft $310
Subdivision South Hill
MLS Listing ID 202220240
Sold Date 08/31/22
Style Rancher
Bedrooms 3
Year Built 1949
Annual Tax Amount $3,263
Lot Size 7,405 Sqft
Lot Dimensions 0.17
Property Description
East of High Drive and just moments from desirable South Hill parks including Manito, Cannon & Comstock, this extensively remodeled home boasts all main floor living. Gleaming, natural hardwood flooring carries one through the formal living room and semi-formal dining into a fantastic brand new kitchen appointed with quartz countertops, built-in stainless appliances including a 36" Miele induction cooktop and floor to ceiling pantry cabinets. A primary ensuite includes a generous walk-in closet, double vanity and a step-in shower with grab bars. Energy efficient features include new vinyl windows and high-efficiency furnace. The home is also equipped with a generator, which is hardwired to the breaker panel and housed in the oversized 2-car garage with ventilation for ease of use. The sunroom and aggregate patio provide for a wonderful and private garden environment. Call today for more information or to schedule a private showing!
Location
State WA
County Spokane
Rooms
Basement None
Interior
Interior Features Wood Floor, Skylight(s), Vinyl
Heating Gas Hot Air Furnace, Forced Air, Prog. Therm.
Cooling Central Air
Fireplaces Type Woodburning Fireplce
Appliance Built-In Range/Oven, Dishwasher, Disposal, Hrd Surface Counters
Exterior
Garage Detached, Workshop in Garage, Garage Door Opener, Alley Access, Oversized
Garage Spaces 2.0
Amenities Available Cable TV, Patio, High Speed Internet, High Speed Internet
View Y/N true
Roof Type Composition Shingle
Building
Lot Description Fenced Yard, Sprinkler - Automatic
Story 1
Architectural Style Rancher
Structure Type Fiber Cement
New Construction false
Schools
Elementary Schools Wilson
Middle Schools Sacajawea
High Schools Lewis & Clark
School District Spokane Dist 81
Others
Acceptable Financing FHA, VA Loan, Conventional, Cash
Listing Terms FHA, VA Loan, Conventional, Cash
Read Less Info
Want to know what your home might be worth? Contact us for a FREE valuation!

Our team is ready to help you sell your home for the highest possible price ASAP








