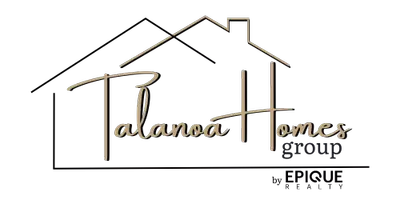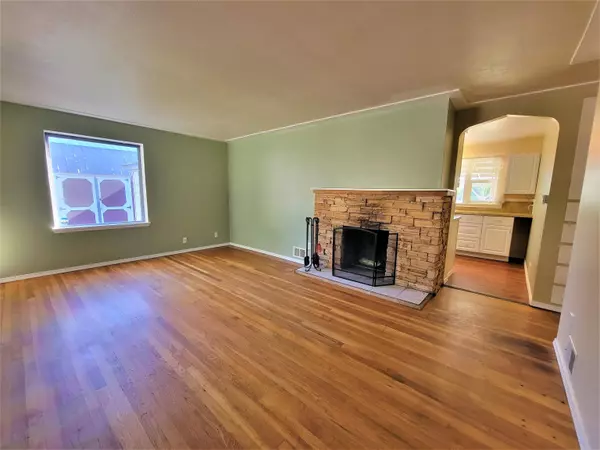Bought with Elizabeth Boykin
$325,000
$329,900
1.5%For more information regarding the value of a property, please contact us for a free consultation.
3 Beds
1 Bath
1,332 SqFt
SOLD DATE : 08/16/2022
Key Details
Sold Price $325,000
Property Type Single Family Home
Sub Type Residential
Listing Status Sold
Purchase Type For Sale
Square Footage 1,332 sqft
Price per Sqft $243
MLS Listing ID 202220275
Sold Date 08/16/22
Style Rancher
Bedrooms 3
Year Built 1952
Annual Tax Amount $2,636
Lot Size 0.260 Acres
Lot Dimensions 0.26
Property Description
Centrally located 3 bed (with 4th non-conforming basement bedroom), 1 bath, Millwood rancher! This 1952 built home has been cared for to maintain its classic charm while offering a number of modern updates. Vinyl windows, newer kitchen cabinets, bathroom upgrades, and a newer gas furnace (2018) are a few of the recent improvements. The original hardwood floors run throughout the main level with newer laminate floors in the kitchen and bathroom. Add an egress window to the basement bedroom to make it a legal 4th bedroom. There is plenty of space in the full basement for another bathroom and even a potential 5th bedroom. The house sits on over a 1/4 acre lot with a fully fenced backyard, mature trees, garden area, covered back patio, and storage shed. Millwood Park is just one block away, and within 0.5 mile is shopping, coffee shops, and the Millwood Brewing Co. A FREE one-year home warranty is included in the sale. Schedule your tour today!
Location
State WA
County Spokane
Rooms
Basement Full, Partially Finished, Rec/Family Area, Laundry
Interior
Interior Features Wood Floor, Vinyl
Heating Gas Hot Air Furnace, Forced Air
Fireplaces Type Masonry, Woodburning Fireplce
Appliance Free-Standing Range, Refrigerator
Exterior
Garage Attached, RV Parking, Off Site
Garage Spaces 1.0
Amenities Available Deck, Patio
View Y/N true
Roof Type Composition Shingle
Building
Lot Description Fenced Yard, Treed, Level
Story 1
Architectural Style Rancher
Structure Type Metal
New Construction false
Schools
Elementary Schools Orchard Center
Middle Schools Centennial
High Schools West Valley
School District West Valley
Others
Acceptable Financing FHA, VA Loan, Conventional, Cash
Listing Terms FHA, VA Loan, Conventional, Cash
Read Less Info
Want to know what your home might be worth? Contact us for a FREE valuation!

Our team is ready to help you sell your home for the highest possible price ASAP








