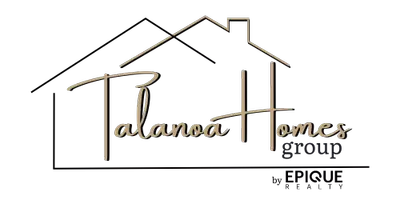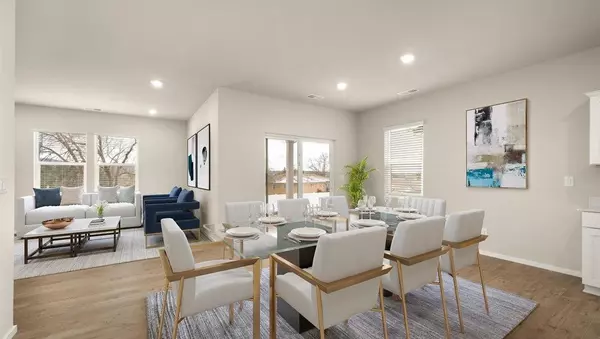Bought with Stuart Prey
$486,995
$477,995
1.9%For more information regarding the value of a property, please contact us for a free consultation.
4 Beds
2 Baths
1,797 SqFt
SOLD DATE : 05/17/2022
Key Details
Sold Price $486,995
Property Type Single Family Home
Sub Type Residential
Listing Status Sold
Purchase Type For Sale
Square Footage 1,797 sqft
Price per Sqft $271
Subdivision West Terrace 5Th
MLS Listing ID 202125808
Sold Date 05/17/22
Style Rancher
Bedrooms 4
Year Built 2021
Lot Size 0.320 Acres
Lot Dimensions 0.32
Property Description
This 4 bedroom one-story layout optimizes living space with an open concept kitchen overlooking the living area, dining room, and the covered outdoor patio. The well-appointed kitchen comes with a huge pantry, quartz counters, white cabinets, and stainless-steel appliances including a 5-burner gas range, dishwasher and microwave. The suite, located at the back of the home for privacy, has a spacious en suite bathroom with a walk-in closet, walk-in shower, dual sinks, and a private toilet closet. Two additional bedrooms share the second bathroom. The fourth bedroom is located near the laundry room. The home features Mohawk revwood flooring throughout the main living areas, bathrooms and laundry room. The bedrooms feature upgraded, soft carpet. Please visit the Model Home located at 8218 S Allora Rd, Cheney WA 99004 Open Wed - Sun 10am to 5pm Drawings, renderings, square footages, floor plans, and sizes are approximate and for illustration purposes only and will vary from the homes as built.
Location
State WA
County Spokane
Rooms
Basement Crawl Space
Interior
Interior Features Vinyl
Heating Gas Hot Air Furnace, Forced Air, Prog. Therm.
Appliance Gas Range, Washer/Dryer, Disposal, Microwave, Pantry, Kit Island, Hrd Surface Counters
Exterior
Garage Attached
Garage Spaces 3.0
Amenities Available Patio, Hot Water, Tankless Water Heater, See Remarks, High Speed Internet
View Y/N true
View City, Mountain(s)
Roof Type Composition Shingle
Building
Lot Description Views, Sprinkler - Automatic, Level, Hillside, Oversized Lot, Plan Unit Dev
Story 1
Architectural Style Rancher
Structure Type Stone Veneer, Fiber Cement
New Construction true
Schools
School District Cheney
Others
Acceptable Financing FHA, VA Loan, Conventional, Cash
Listing Terms FHA, VA Loan, Conventional, Cash
Read Less Info
Want to know what your home might be worth? Contact us for a FREE valuation!

Our team is ready to help you sell your home for the highest possible price ASAP








