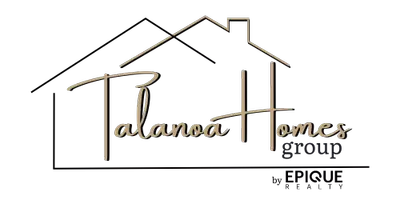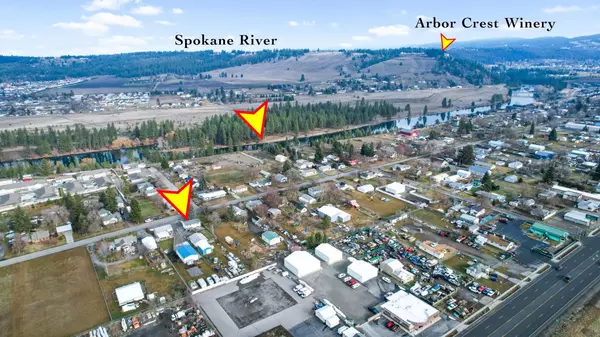Bought with Jennifer Singley
$390,000
$379,900
2.7%For more information regarding the value of a property, please contact us for a free consultation.
3 Beds
2 Baths
1,758 SqFt
SOLD DATE : 03/21/2022
Key Details
Sold Price $390,000
Property Type Single Family Home
Sub Type Residential
Listing Status Sold
Purchase Type For Sale
Square Footage 1,758 sqft
Price per Sqft $221
MLS Listing ID 202211287
Sold Date 03/21/22
Style Contemporary, Other
Bedrooms 3
Year Built 1978
Annual Tax Amount $3,220
Lot Size 0.450 Acres
Lot Dimensions 0.45
Property Description
Amazing home and property in beautiful Millwood! Comfortable split-level living on a large .45-acre lot, complete with multiple shops and RV parking. Three bedrooms, two bathrooms with the Primary Bedroom and ¾ Primary Bathroom situated in the basement. The pellet stove in the basement will heat the house and you will love the radiant heat throughout the home. The ceiling radiant heat in the upper-level keeps the kitchen, living room, and hallway toasty-warm too. The finished 4-car, 26 x 36 garage/shop has a concrete floor, 200-amp power, and gas heat. You will love the new 20 x 30 welding shop behind the garage that also has full power and two 10-ft roll up doors. The private patio and backyard will be your favorite gathering spot for family and friends during those quiet summer evenings, with room for everyone, human and animal types alike. Kitchen appliances plus washer and dryer included, 50-year roof was installed in 2007, and an ADT security system too (paid off, no contract).
Location
State WA
County Spokane
Rooms
Basement Full, Finished, Daylight, Rec/Family Area, Laundry, Walk-Out Access
Interior
Interior Features Vinyl
Heating Electric, Radiant Ceiling, Window Unit(s)
Appliance Free-Standing Range, Double Oven, Washer/Dryer, Refrigerator
Exterior
Garage Detached, RV Parking, Workshop in Garage, Off Site, Oversized
Garage Spaces 2.0
Carport Spaces 1
Amenities Available Deck, Patio
View Y/N true
View Territorial
Roof Type Composition Shingle
Building
Lot Description Fenced Yard, Level, Oversized Lot
Story 2
Architectural Style Contemporary, Other
Structure Type Vinyl Siding
New Construction false
Schools
Elementary Schools Orchard Center
Middle Schools Centennial
High Schools West Valley
School District West Valley
Others
Acceptable Financing Conventional, Cash
Listing Terms Conventional, Cash
Read Less Info
Want to know what your home might be worth? Contact us for a FREE valuation!

Our team is ready to help you sell your home for the highest possible price ASAP








