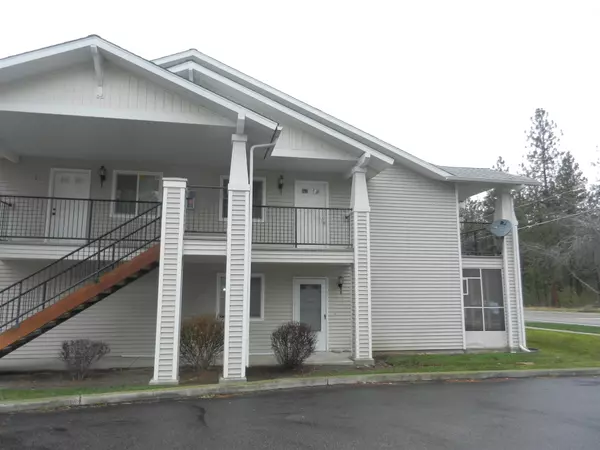For more information regarding the value of a property, please contact us for a free consultation.
9926 E 16th Ave ##301 Spokane Valley, WA 99206
Want to know what your home might be worth? Contact us for a FREE valuation!

Our team is ready to help you sell your home for the highest possible price ASAP
Key Details
Sold Price $257,000
Property Type Condo
Sub Type Condominium
Listing Status Sold
Purchase Type For Sale
Square Footage 966 sqft
Price per Sqft $266
MLS Listing ID 202125524
Sold Date 01/17/22
Style Contemporary
Bedrooms 2
Year Built 2005
Annual Tax Amount $2,100
Property Sub-Type Condominium
Property Description
Are you looking for a south Valley location with an open contemporary floor plan, main floor utilities, and no steps! Take a look at this 966 sq ft condo - 2 bedrooms 1 bath, built in 2005. Very close to shopping, I-90, Dishman Hills Natural area and hiking. This unit is one of the highly sought after ground level units in the Dishman Commons Condominiums. The well maintained unit comes with an oversized attached garage with opener plus one outside parking spot. The condo has been well maintained, has new carpet, open kitchen/dining area, enclosed porch, space for a full sized washer/dryer in the unit and a master walk in closet! Monthly dues are $215 and cover water/sewer/garbage and maintenance of the common areas. Don't forget to check out the play/picnic area! Come take a look!
Location
State WA
County Spokane
Rooms
Basement None
Interior
Interior Features Utility Room, Natural Woodwork
Heating Electric, Baseboard, Wall Unit(s)
Appliance Washer/Dryer
Exterior
Parking Features Attached, Slab/Strip, Garage Door Opener, Off Site, Oversized
Garage Spaces 1.0
Community Features Grnd Level, Pet Amenities
Amenities Available Patio
View Y/N true
Roof Type Composition Shingle
Building
Lot Description Sprinkler - Automatic, Treed, City Bus (w/in 6 blks)
Story 1
Architectural Style Contemporary
Structure Type Vinyl Siding
New Construction false
Schools
Elementary Schools University
Middle Schools Bowdish
High Schools University
School District Central Valley
Others
Acceptable Financing Conventional, Cash
Listing Terms Conventional, Cash
Read Less
GET MORE INFORMATION





